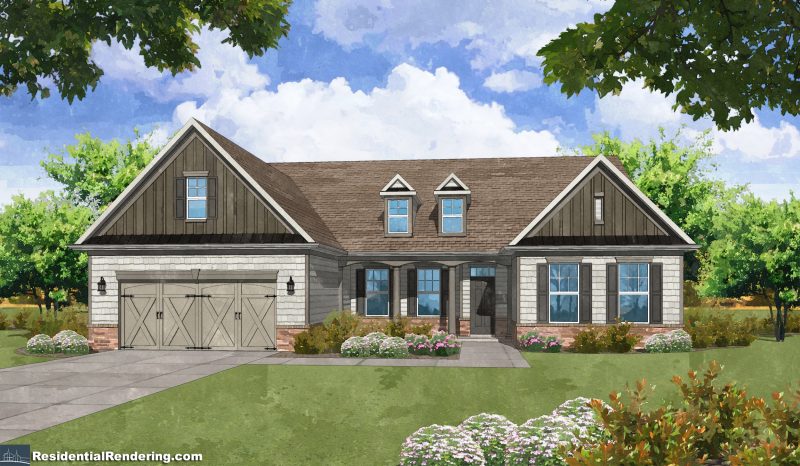Floorplans
The Wellington
Beds: 3 Baths: 2.5 SqFt: 2806
About The Wellington
The Wellington at Kyle Farm is a 3 bedroom, 2 1/2 bath ranch style, single family home. The home features the owner’s suite on the main level with spa-like bath, dual vanities and walk-in closet. The main level is an open floorplan featuring the family room with fireplace open to the designer kitchen with island, granite countertops, and a breakfast area with access to a covered back patio. The main level also offers a study, separate dining room, 2 additional bedrooms sharing a Jack-n-Jill bath, mud room and laundry room. The upper level features a bonus room/additional bedroom with walk-in closet and full bath. Covered front porch. 2 car garage.


