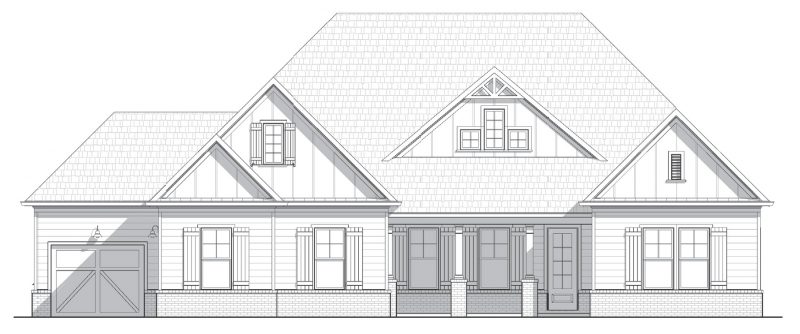Floorplans
The Wexford A
Beds: 4 Baths: 4 SqFt: 3098
About The Wexford A
The Wexford plan at Kyle Farm is a ranch plan with optional bonus upstairs. This plan offers 4 bedrooms and 4 baths, a large family room with fireplace open to the kitchen, breakfast room and keeping room, front and back covered porches, and a large owner’s suite with large walk-in closet.


