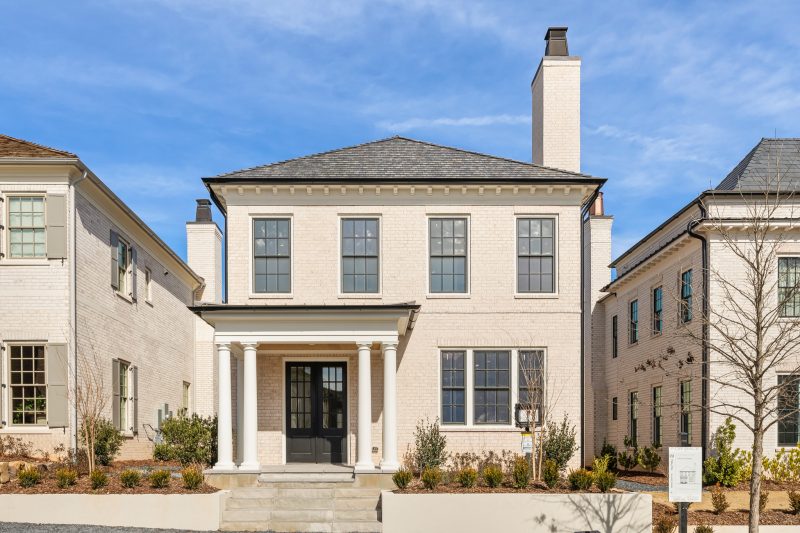Floorplans
The Wembley
Beds: 4 Baths: 4.5 SqFt: 3149
About The Wembley
The well-planned Wembley Village home in Trillith features a Primary suite on the main. The main level offers 10’ ceilings, open living room with fireplace, dining area, gourmet kitchen with walk-in pantry and scullery, large laundry room, sitting area and well-appointed primary suite with spacious walk-in closet. The second floor features 2 additional bedrooms with en-suite bathrooms, flex area and extra storage with additional bedroom and bathroom optional. 2-car attached garage enters basement level that features extra storage and home theater option.


