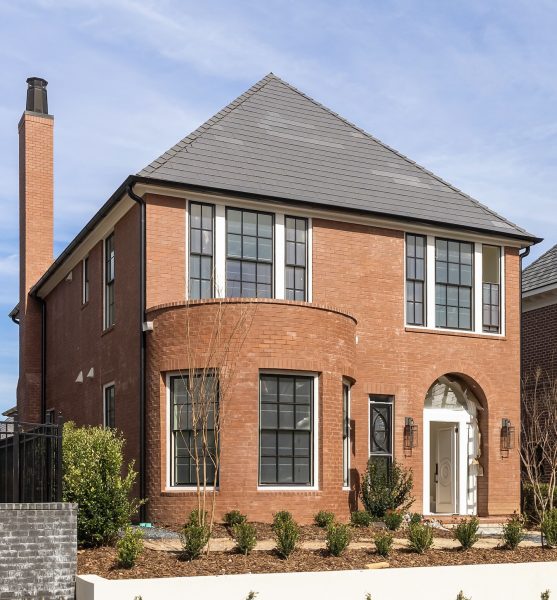Floorplans
The Warwick
Beds: 4 Baths: 3.5 SqFt: 3041
About The Warwick
The 4 bedroom, 3.5 bathroom Warwick Village home with private courtyard is perfect inside and out. The main floor offers 10’ ceilings, an open gourmet kitchen with huge breakfast bar and butler’s pantry, adjacent dining and living area with fireplace and large windows overlooking the courtyard. Private guest bedroom with full bathroom on main floor. The upper level has master suite with walk-in closets and a private balcony that overlooks courtyard. Convenient laundry room features a sink and counter space with custom barn door. The two additional bedrooms each have spacious closets. The detached two-car garage is accessible off of the courtyard. Courtyard features private patio perfect for entertaining and is fenced. Home includes stainless steel refrigerator as well as washer and dryer, plus all window treatments.


