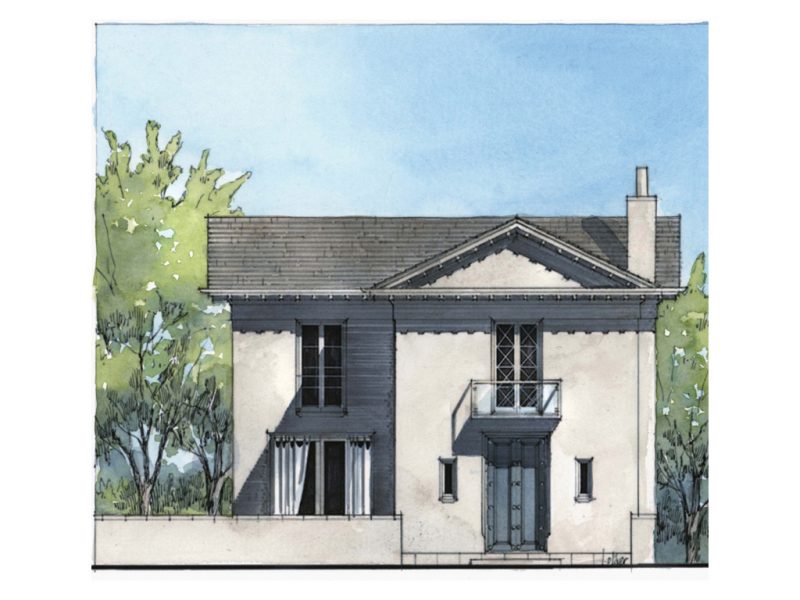Floorplans
The Royston
Beds: 4 Baths: 4.5 SqFt: 3820
About The Royston
The impressive Royston Estate home boasts 3,820 square feet, 4 bedrooms, 4.5 bathrooms with owner’s suite on main. The main floor offers 10’ ceilings, open living area with fireplace, separate dining area, gourmet kitchen with breakfast bar, large walk-in pantry, built-in desk and convenient laundry. Beyond the kitchen is the well-appointed owner’s suite with impressive bathroom and walk-in closet. The second floor offers 3 bedrooms, 2 with en-suite bath and 1 additional full bathroom and cozy flex space. 3-car attached garage enters into the main level with optional bonus space over the garage. Located in Fayetteville at Trilith, designed for the film and creative industries, this unprecedented community features filmmaking studios, homes, shopping and dining, trails and parks. Everything you need to make anything possible.


