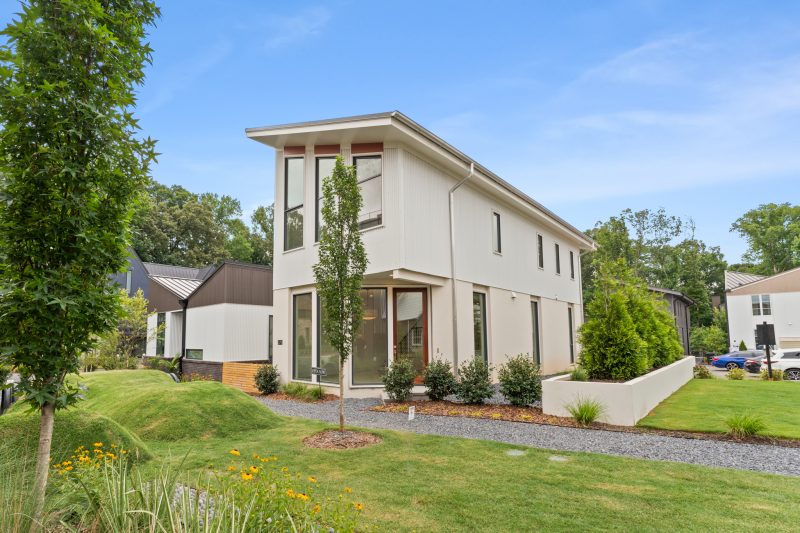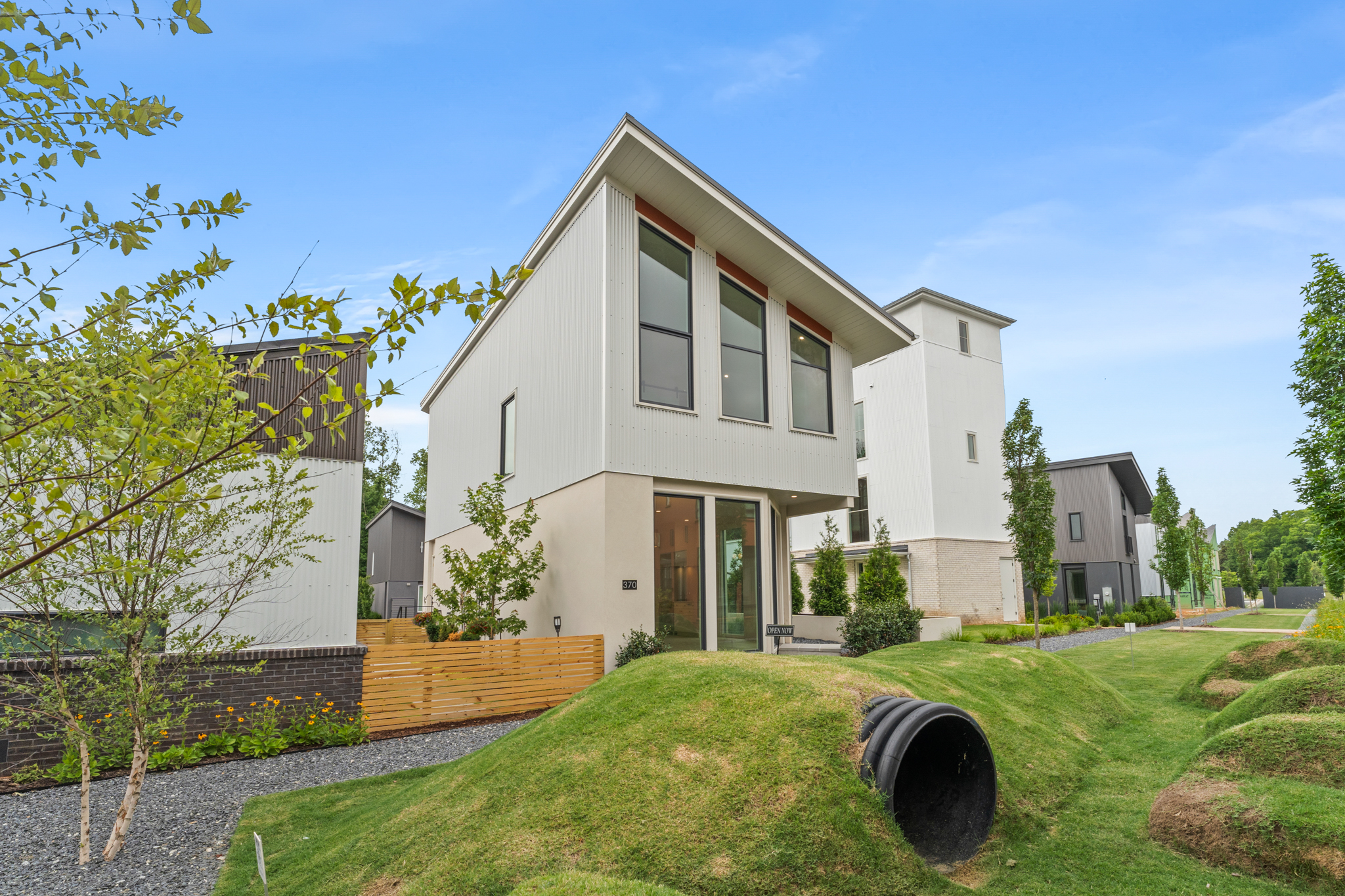Floorplans
Selene
Beds: 3 Baths: 3 SqFt: 1693
Available at:
About Selene
Aurora Selene is a 3 bedroom, 3 bathroom energy efficient home boasting 1693 sq ft. The main floor features a large eat in kitchen with a convenient pantry, dining room, spacious living room, an electric fireplace plus a guest bedroom with full bath. The quaint front porch features direct access to the living room. The second floor features a luxurious primarysuite with an expansive walk in closet and en-suitebath with double vanity. In addition, a charming flex space, convenient laundry room and third bedroom with a full bath and walk in closet complement the second level.



