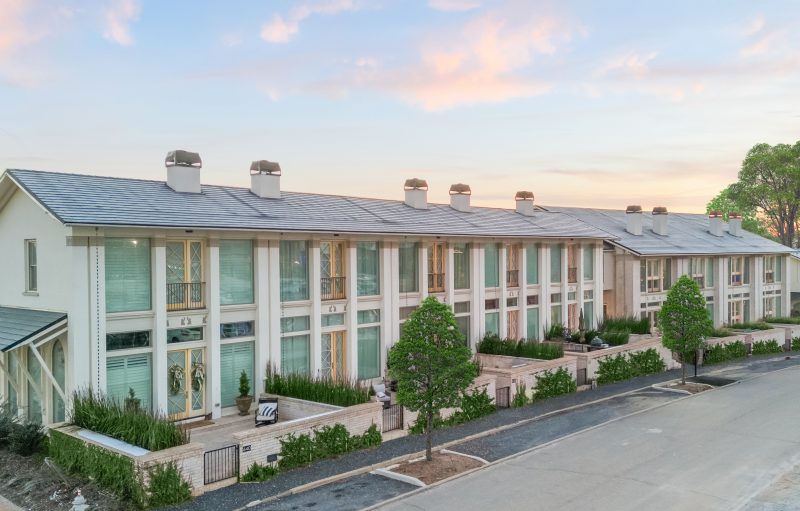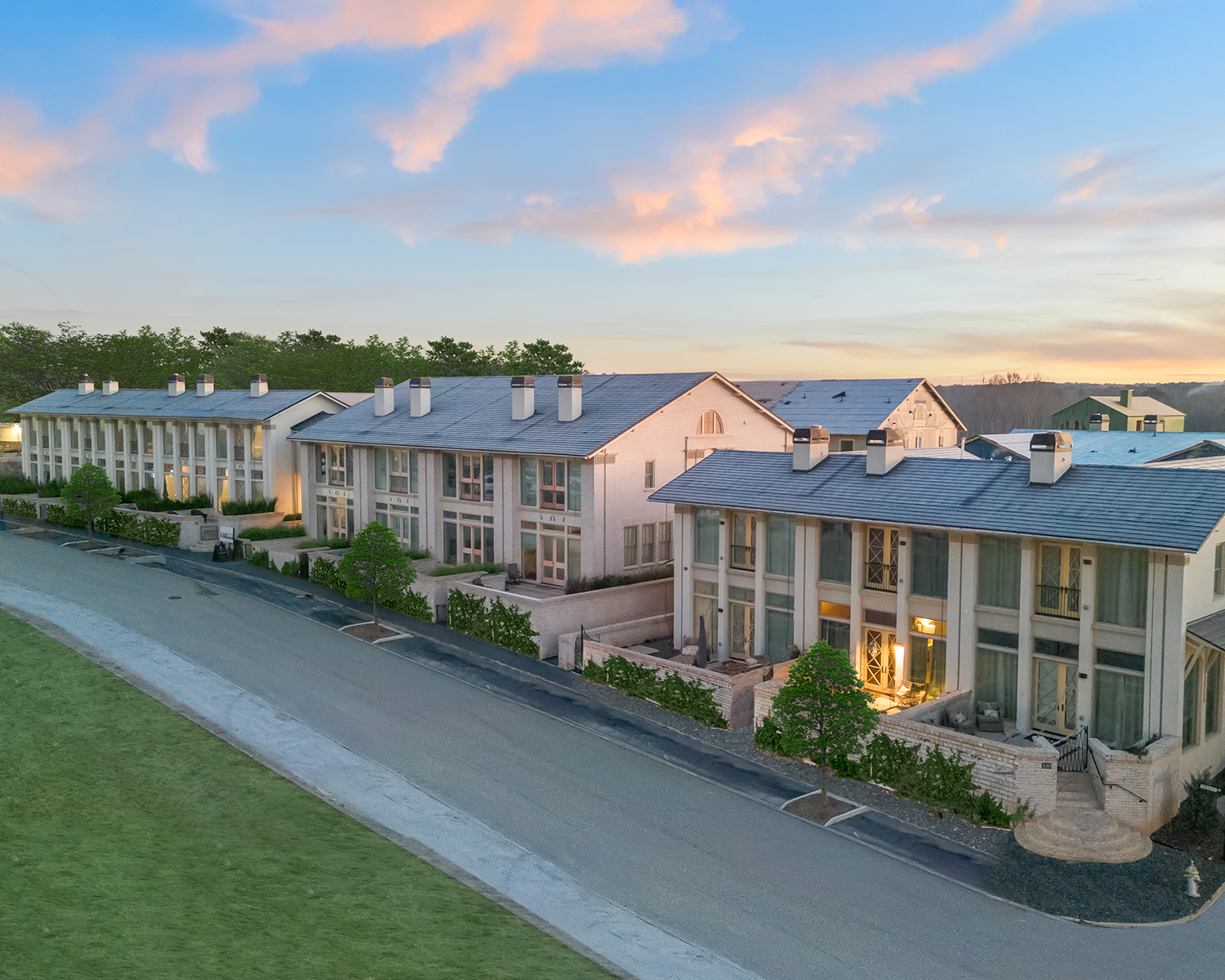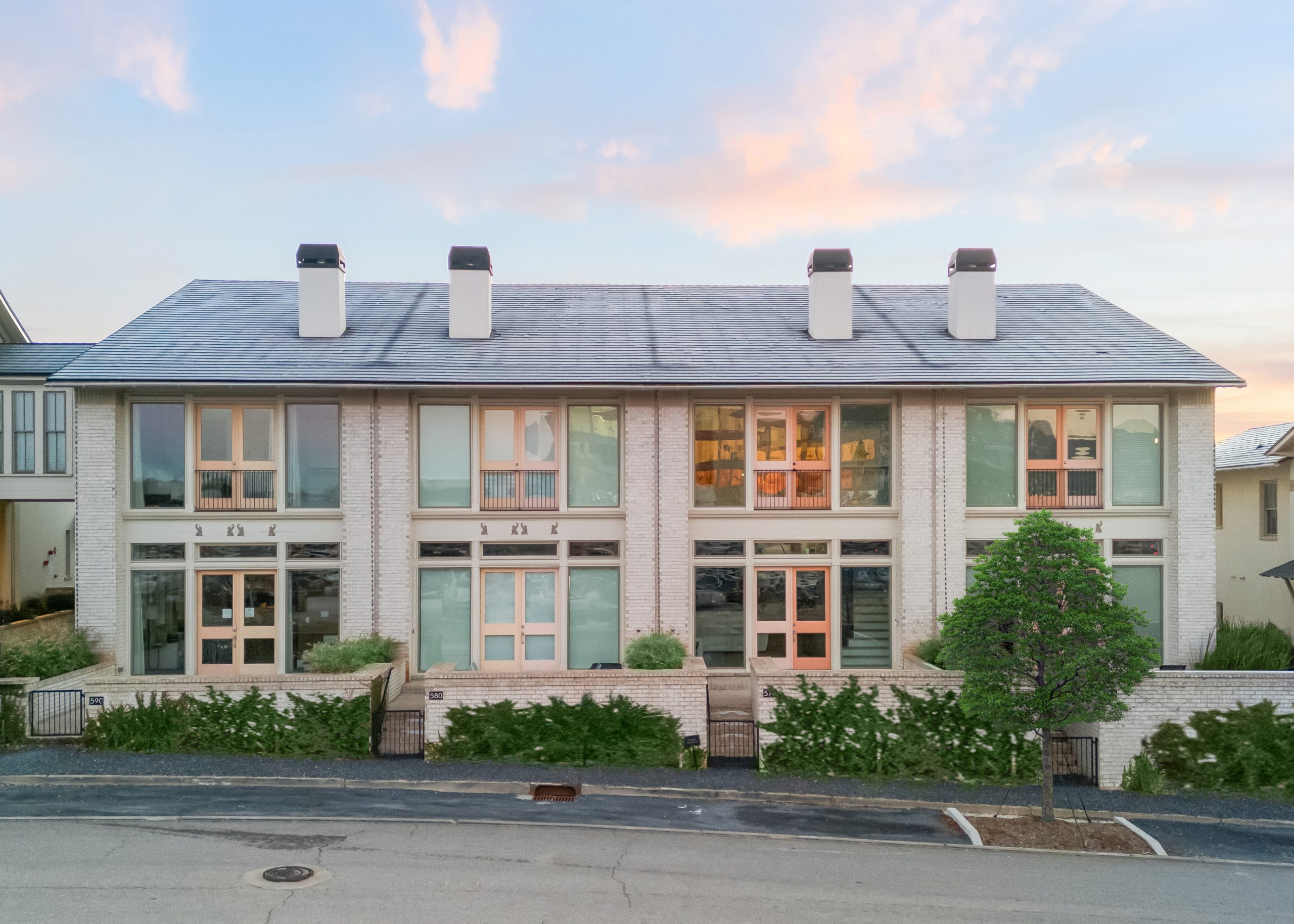Floorplans
Palmyra
Beds: 3 Baths: 2.5 SqFt: 1,864
Available at:
About Palmyra
Palmyra’s facade is a blend of East meets West with a design that relies heavily on classical proportions, balanced forms and refined details. These Trilith Terrace homes feature 3 bedrooms and 2.5 baths with an open, inviting floorplan. The main floor has 10′ ceilings, a spacious kitchen with breakfast bar, dining and living area with fireplace. The upper floor features a Private Owner’s Suite with large bath, walk-in closet and convenient laundry, two guest bedrooms, second bath, flex space and ample storage. The two car garage conveniently enters into the main level with an optional elevator available in select homes.




