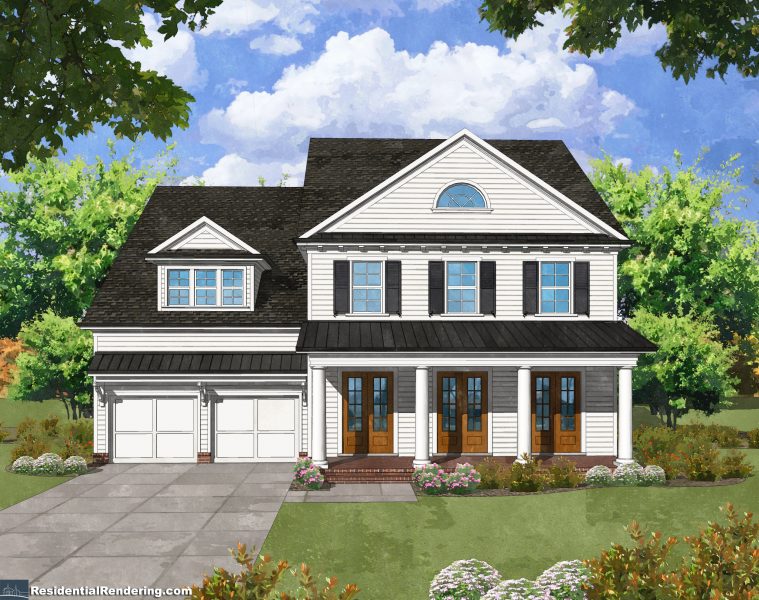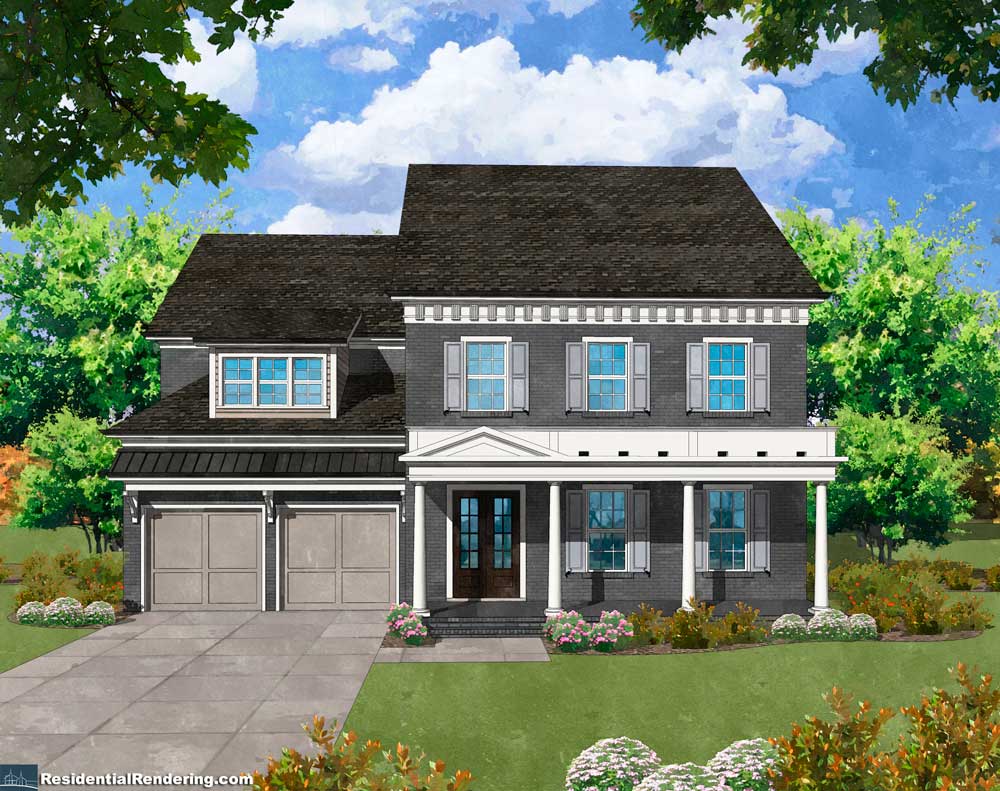Floorplans
The Hillandale
Beds: 4 Baths: 4.5 SqFt: 4332
About The Hillandale
The Hillandale plan at Hillandale is a 4 Bedroom, 4 1/2 Bath 2 story, single family home with a loft. This plan features a huge guest suite on the main floor, gourmet kitchen open to the dining/keeping room, living room and 2 covered back patios. The upper level features a massive owner’s suite, 2 additional bedrooms with baths, a laundry room and a loft.




