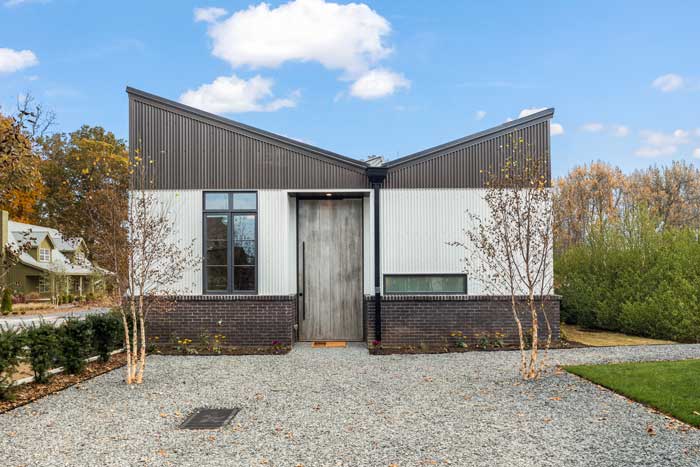Floorplans
Helios
Beds: 3 Baths: 3 SqFt: 1589
About Helios
Aurora Helios is a 3 bedroom, 3 bathroom energy efficient home boasting 1589 sq ft. The main floor features a luxurious Primary Suite with a large walk in closet and private flex space with direct access to the covered veranda and private courtyard. Also located on the first floor is a secondary guest bedroom with a full bath, expansive eat in kitchen, optional floating fireplace and convenient laundry. The large veranda features direct access to the living room, secondary bedroom and the flex space.
The second floor features a third bedroom with a full bath, walk in closet, private terrace plus a large mechanical closet for additional storage.


