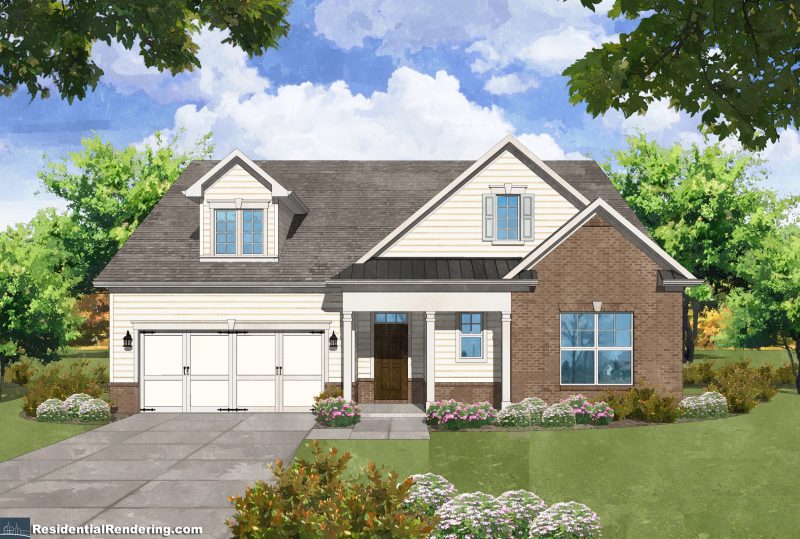Floorplans
The Fullerton
Beds: 3 Baths: 3 SqFt: 2629
About The Fullerton
The Fullerton plan at Kyle Farm is a 3 bedroom, 3 bath ranch style, single family home featuring the owner’s suite on the main level with spa-like bath, his and hers vanities, and his and hers walk-in closet. The main level is an open floorplan featuring an incredible gallery foyer leading to the large family room with fireplace, designer kitchen with island, and a breakfast area with access to a covered back patio. The main level also offers a two additional bedrooms – each with their own private bath and walk-in closet. Covered front porch. 2 car garage.


