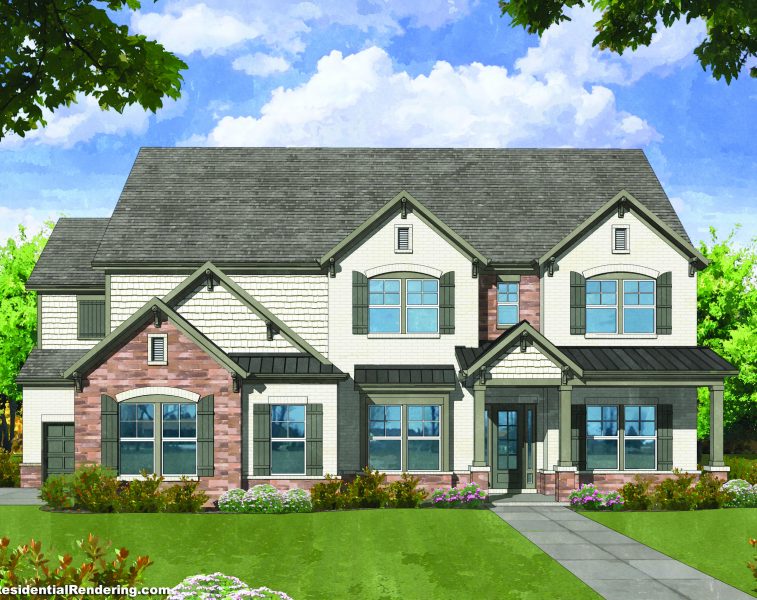Floorplans
The Dartmouth
Beds: 5 Baths: 4 SqFt: 4168
About The Dartmouth
The Dartmouth plan at Kyle Farm is a 5 bedroom, 4 bath, 2 story single family home. This home features an open floorplan with guest en suite, separate study, separate dining room, family room with fireplace open to gourmet kitchen with stainless steel appliances, and a breakfast area with access to back patio on the main level. The owner’s suite is on the second level featuring a spa bathroom, his and her vanities, and his and hers walk-in closets. Also on the second level is a large loft, three additional bedrooms – one with a private bath, two share a jack and jill bath. Front porch. 3 car garage


