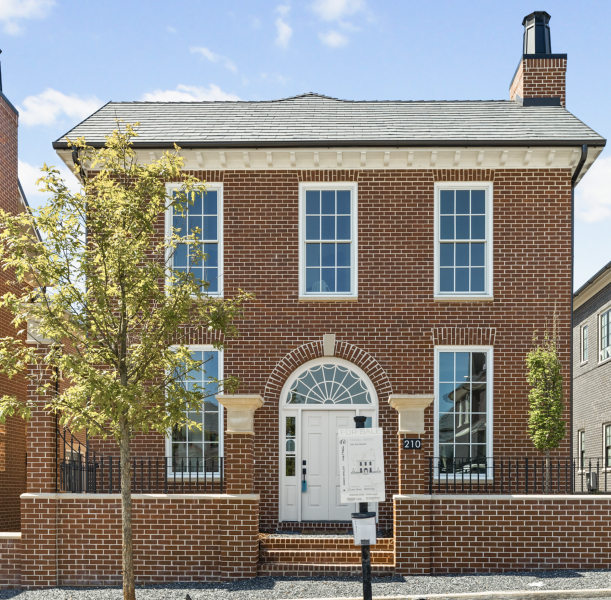Floorplans
Chelsea
Beds: 4 Baths: 2.5 SqFt: 1,949
About Chelsea
This Chelsea Cottage home at Trilith offers 4 bedrooms and 2.5 bathrooms. From a private front porch enter into a vaulted ceiling living room with fireplace, dining area, gourmet eat-in kitchen with walk in pantry and powder room. The main level is surrounded by outdoor space for grilling, enjoying the views or just relaxing. Slip upstairs to a private owner’s suite with vaulted ceilings, large double vanity bath, and walk-in closet. The upper floor also offers three private bedrooms, a full, double vanity bathroom and convenient laundry. The two-car garage conveniently enters into the main level.


