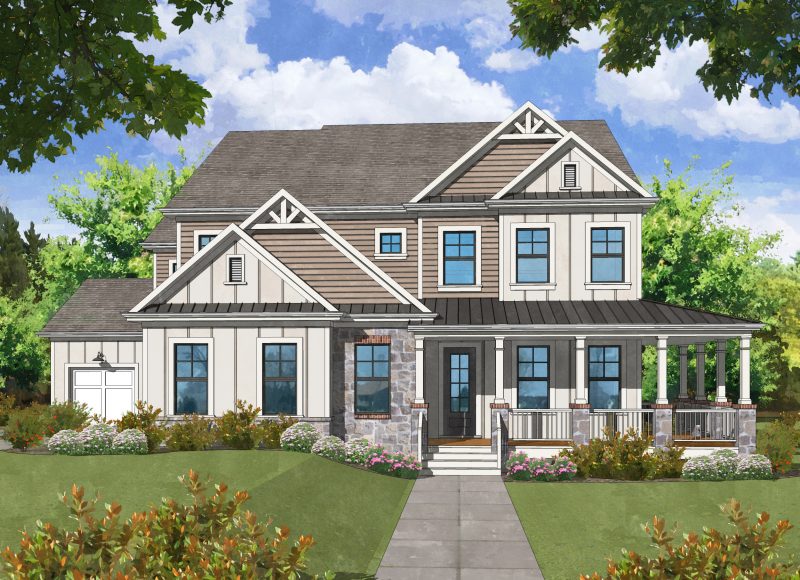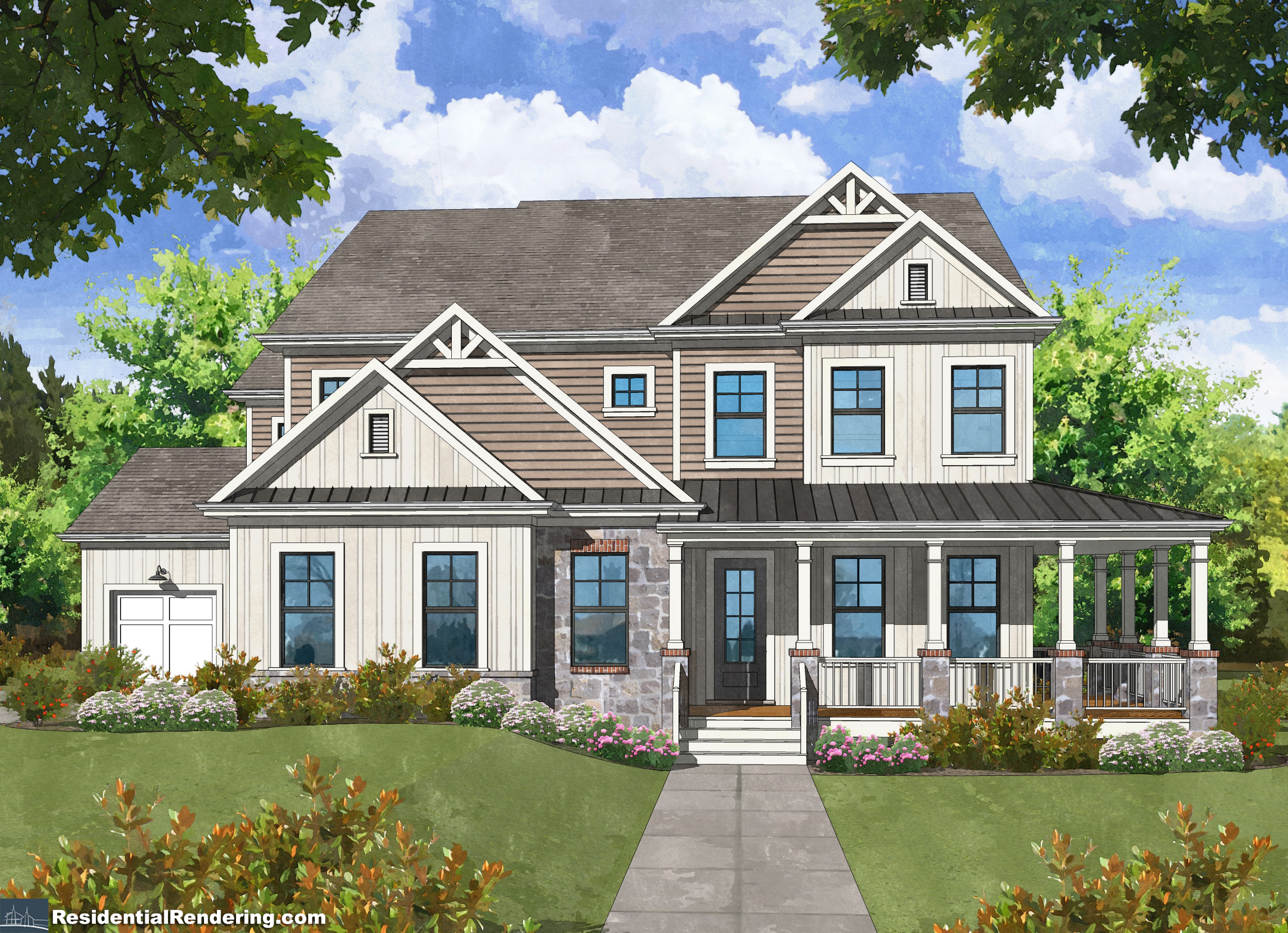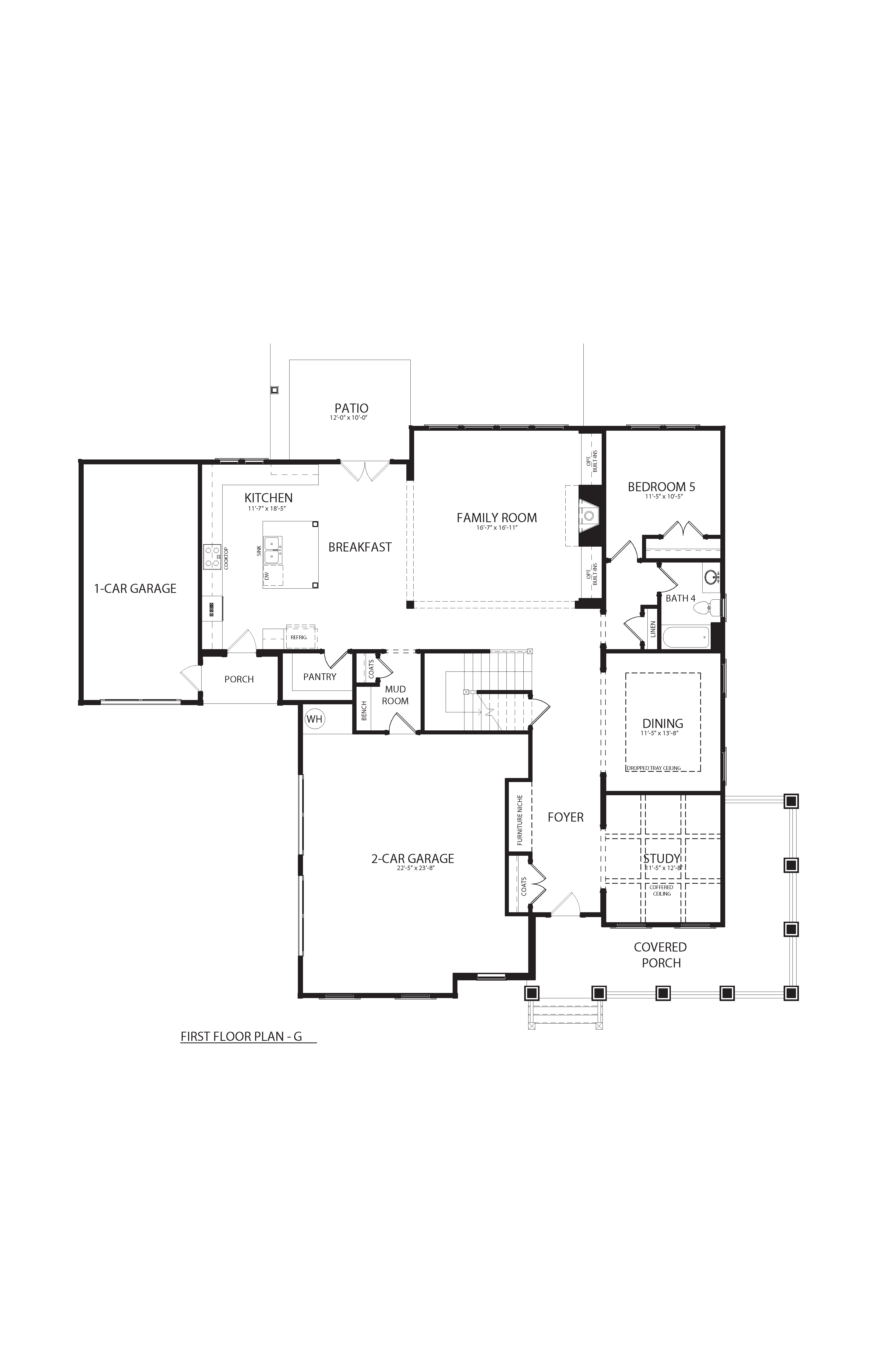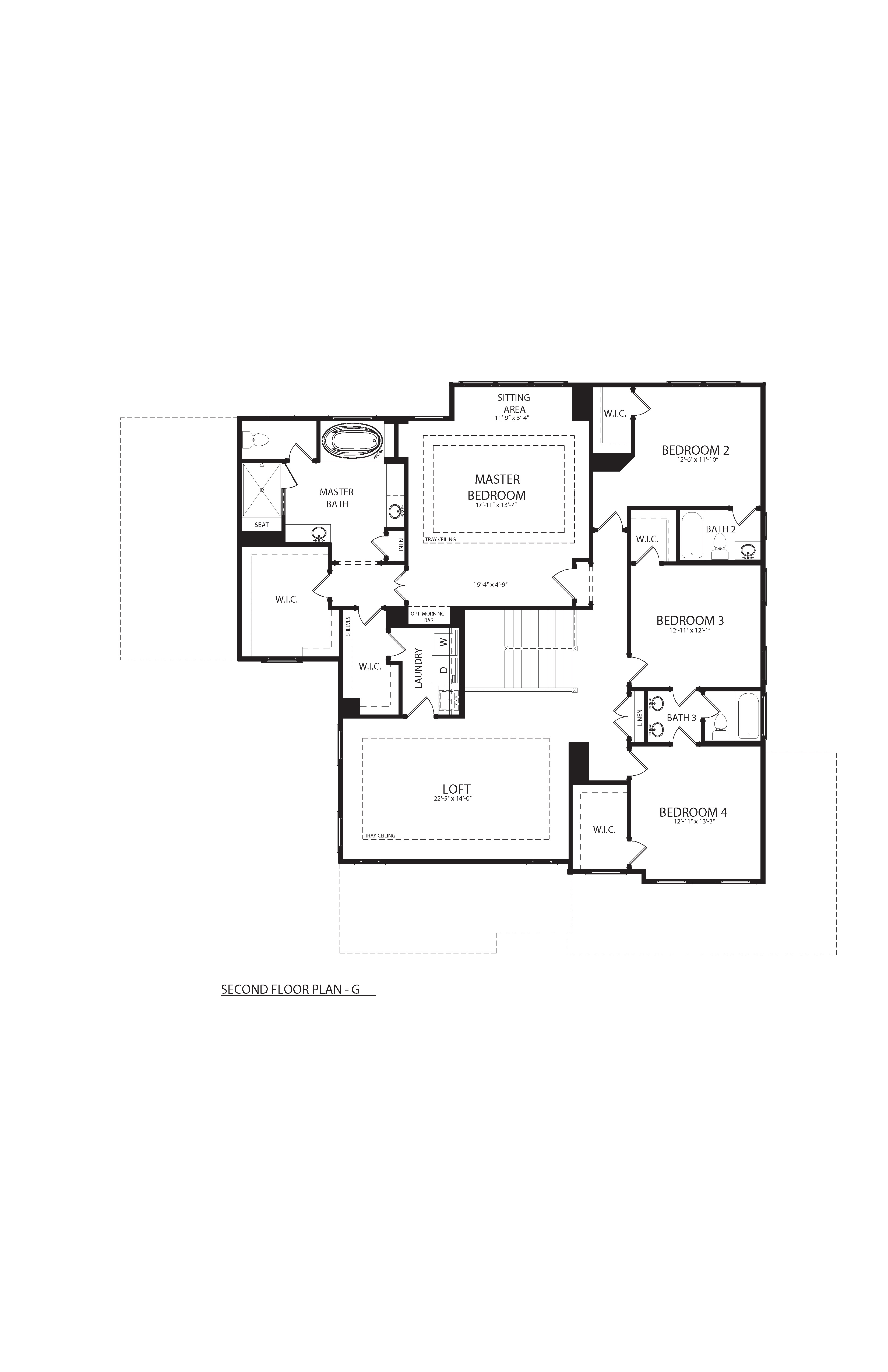Floorplans
The Ashbourne G
Beds: 5 Baths: 4 SqFt: 3996
About The Ashbourne G
The Ashbourne plan at Milton Run is a 5 bedroom, 4 1/2 bath 2 story single family home. This spacious and flowing floor plan offers an oversized owner’s retreat with sitting room and large closet connected to your laundry room. Main living space offers a large family room open to your kitchen with a keeping room and study for a cozy extra space. There is also a guest bedroom located on the main floor.





