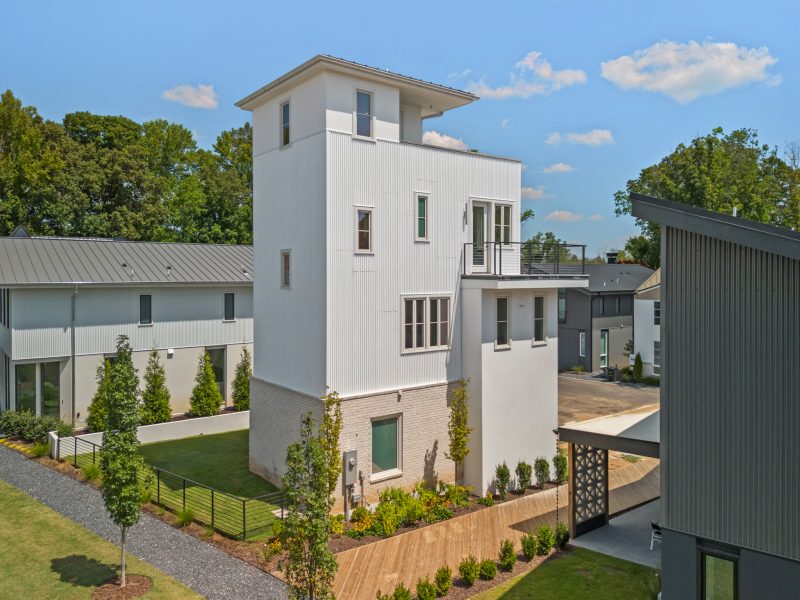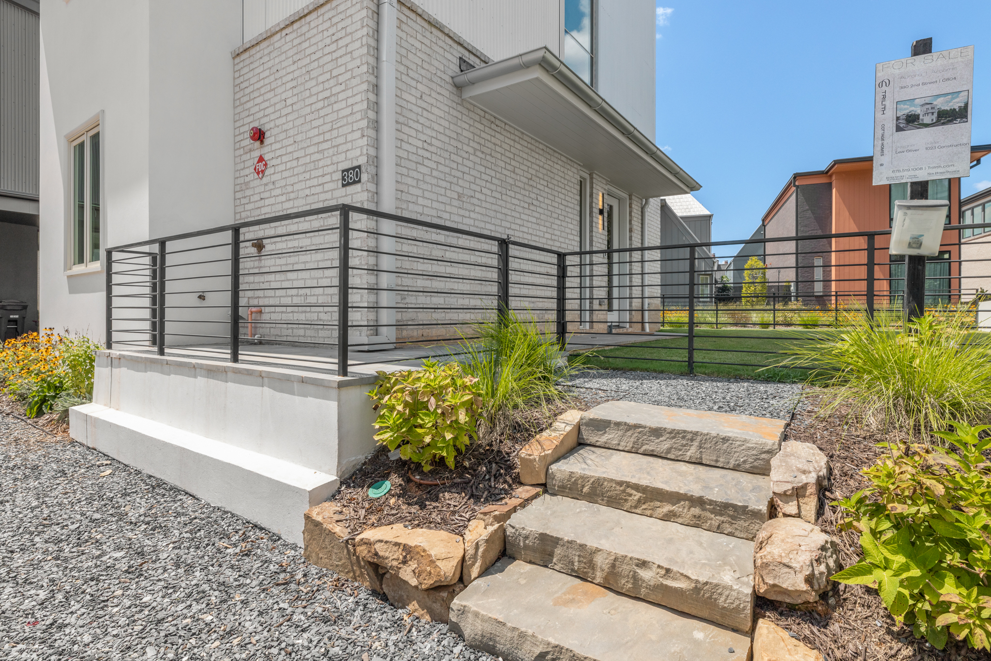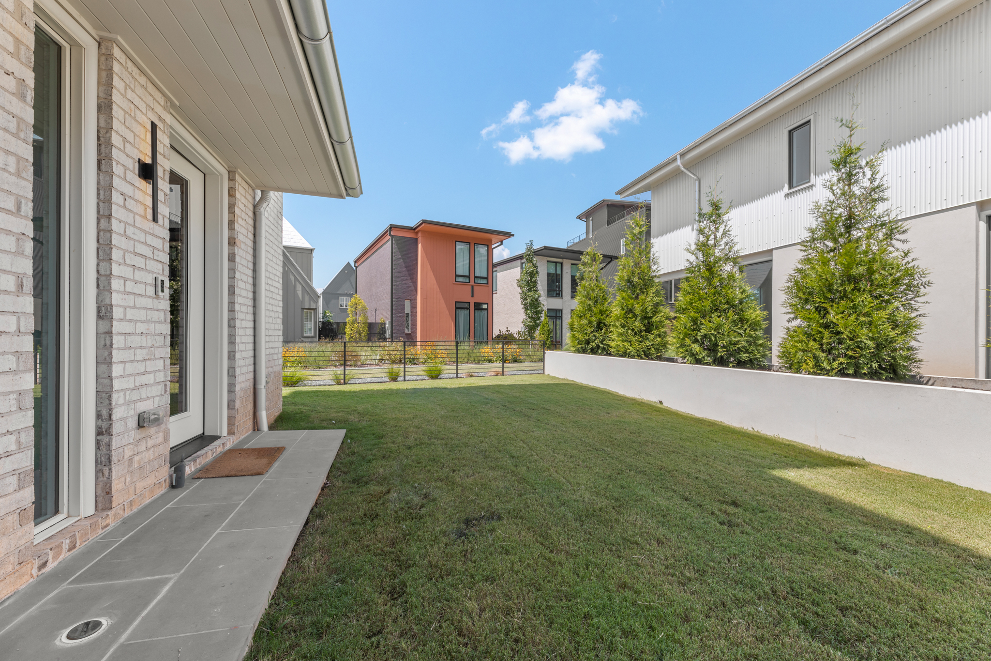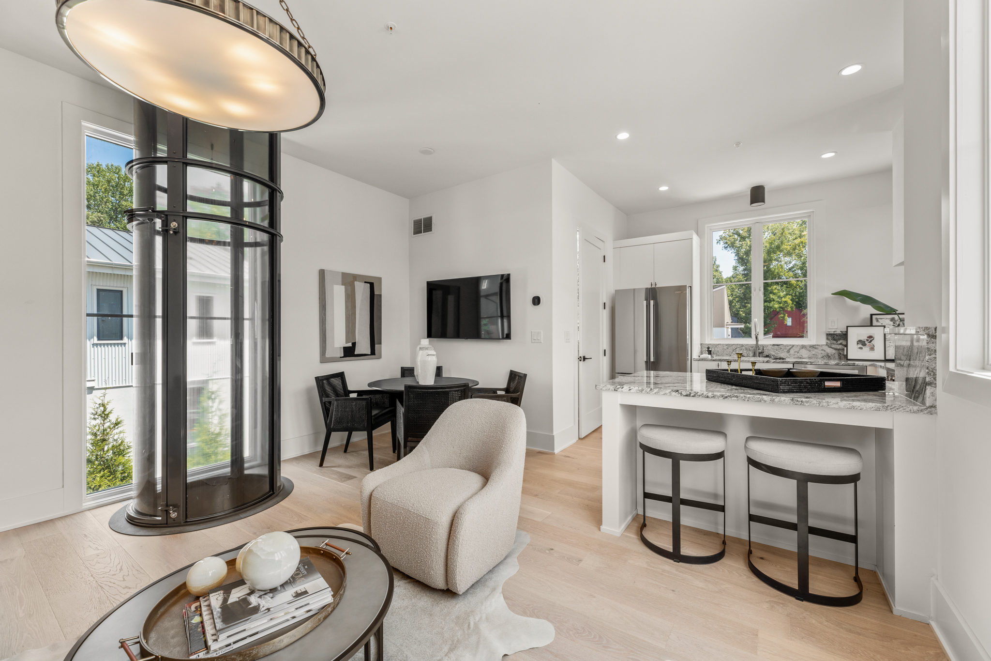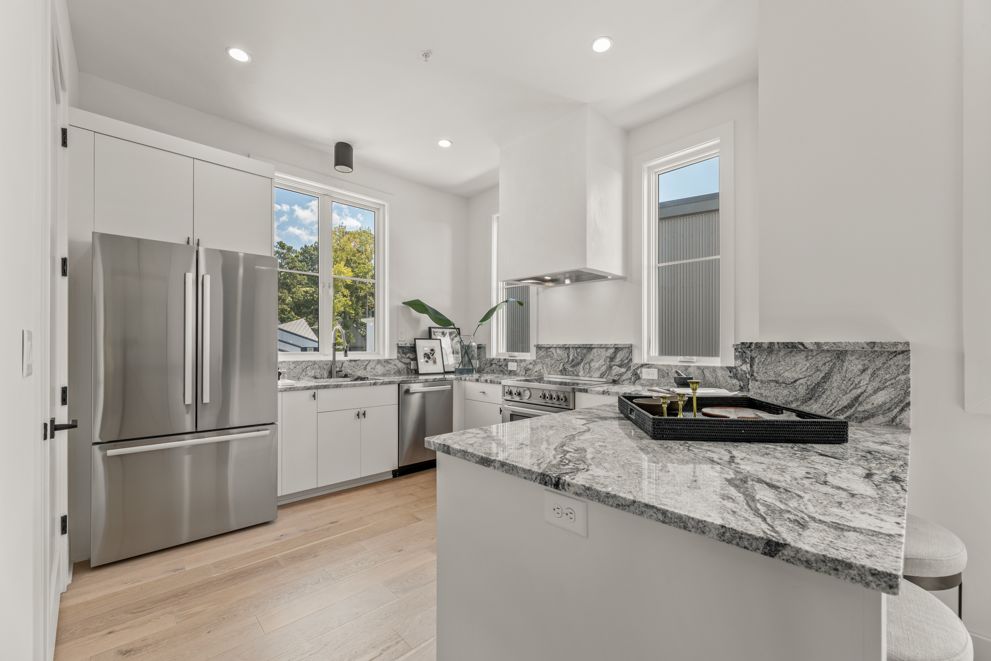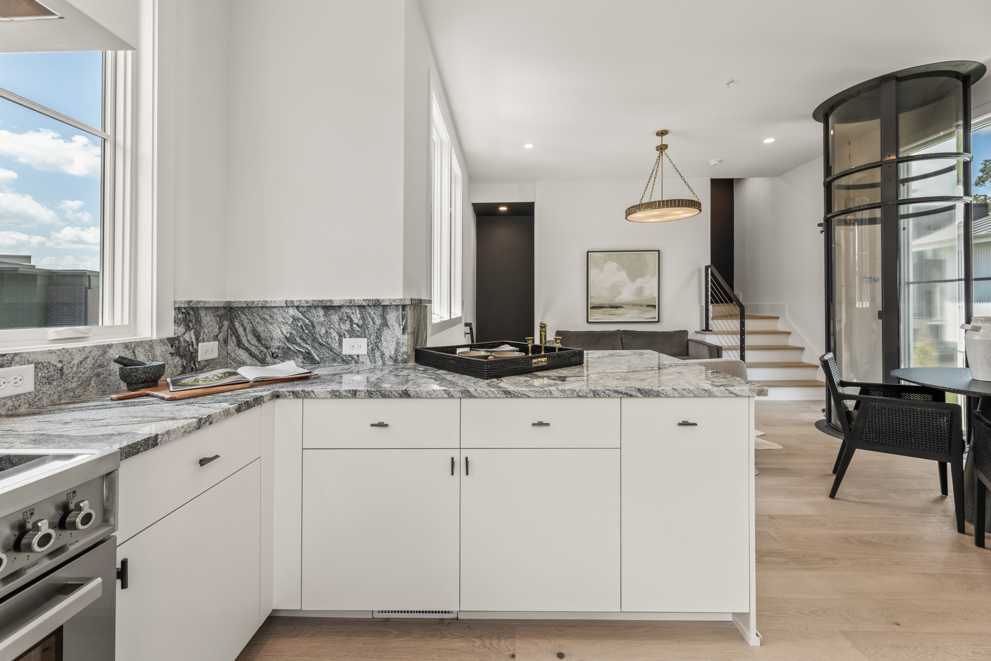Floorplans
Artemis
Beds: 2 Baths: 2 SqFt: 1515
About Artemis
The Artemis is a 2 bedroom, 2 bath with flex space tower home offering net neutral features, all electric, solar battery system, charging system with solar array. This unique 4 story home features a guest bedroom with ensuite bath on the first level. The combined living room and kitchen are located on the second floor with a cozy corner dining area. The third floor is a luxurious Primary Suite with two closets, spacious bath with double vanity & private patio off the bedroom. The top floor features a private flex space & wet bar with direct access to an open rooftop terrace. All electric, net neutral features.


