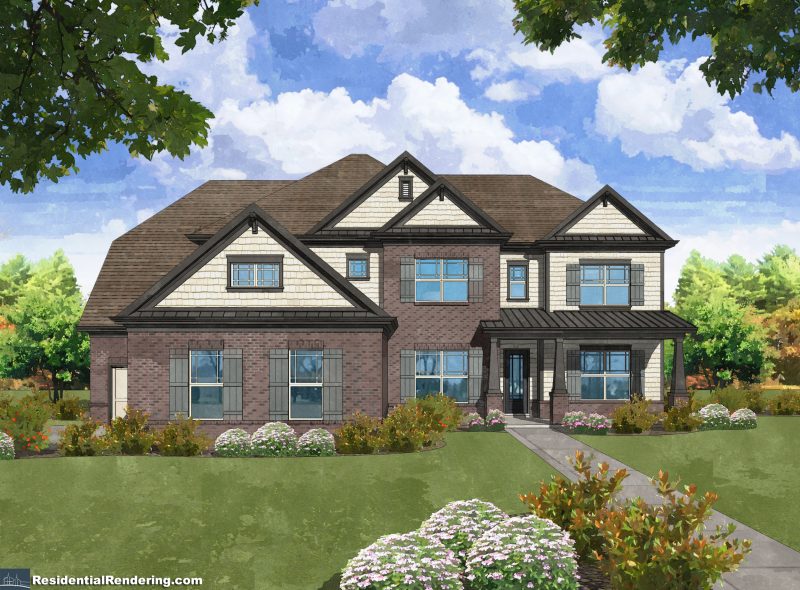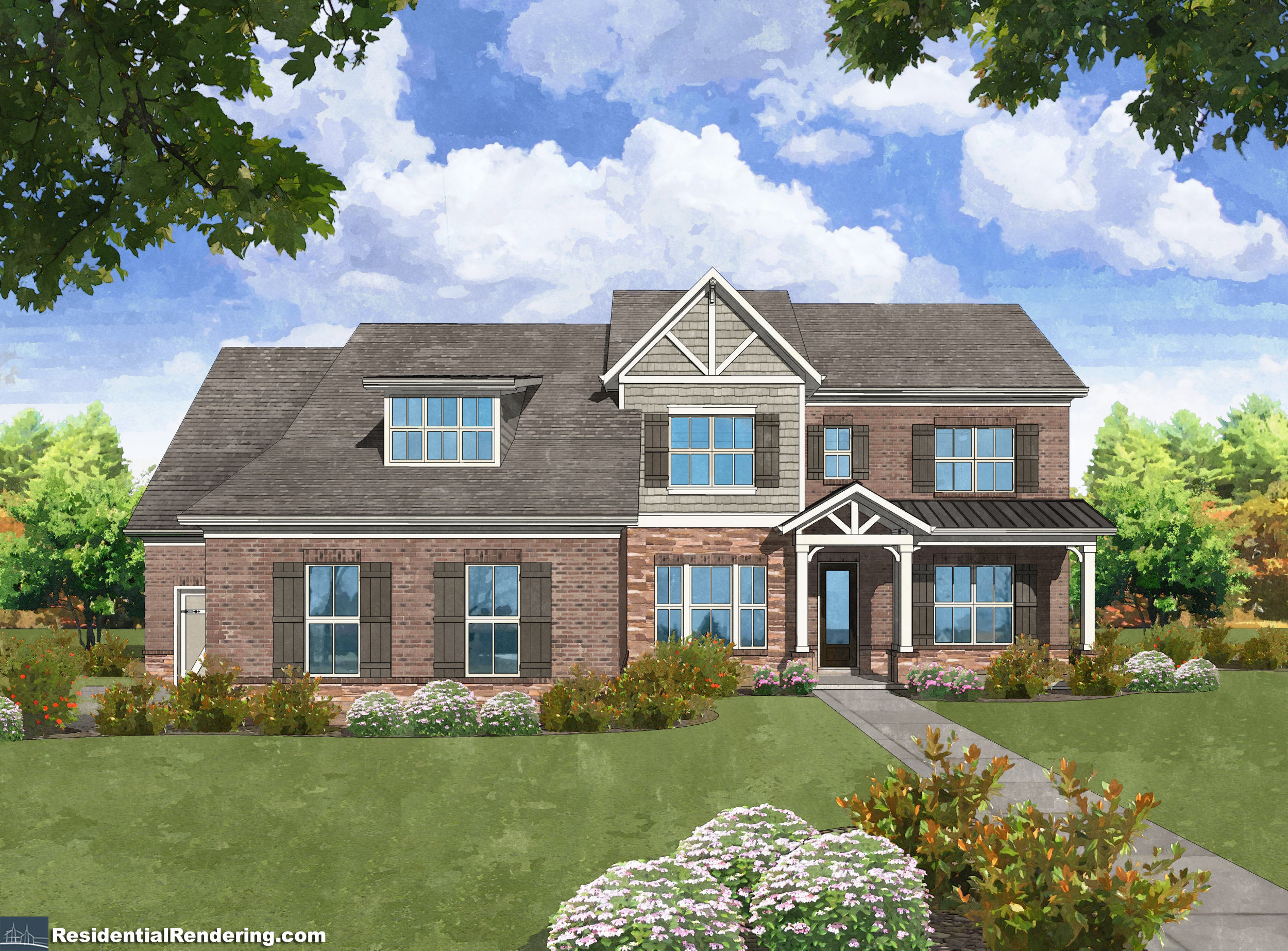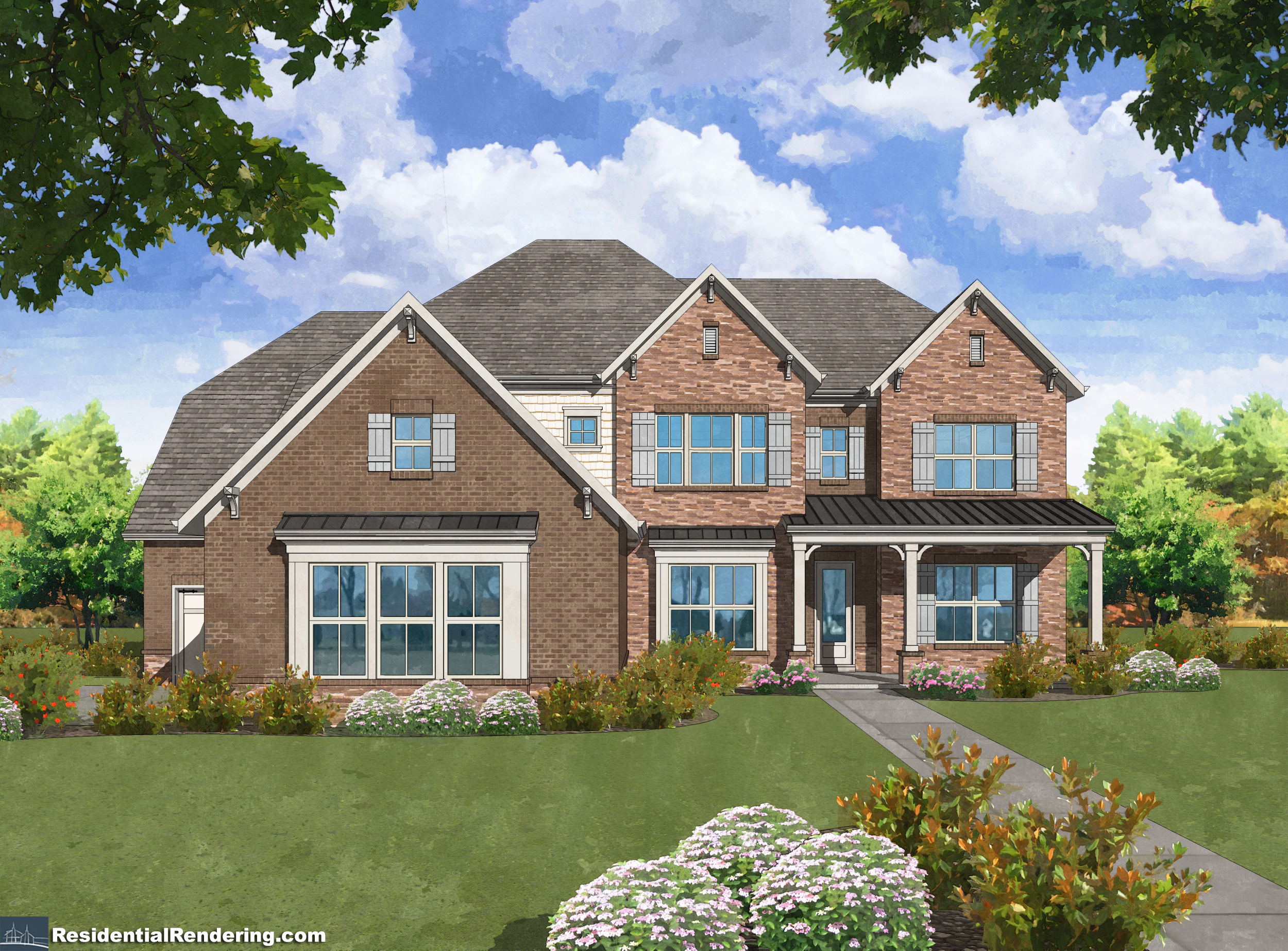Floorplans
The Edmonton
Beds: 5 Baths: 4.5 SqFt: 4243
About The Edmonton
The Edmonton plan at Wescott is a 5 bedroom, 4 1/2 bath, 2 story single family home. The main level features a family room with fireplace open to the kitchen with island, keeping room, and breakfast area with access to a back patio. A guest suite, separate study, separate dining room, mudroom, powder room covered front porch, and 3 car garage complete the main level. The second level offers an oversized master retreat with sitting room and large his and hers closet connected to the laundry room. Three additional bedrooms with walk-in closets, two full baths and a loft complete the second level.




