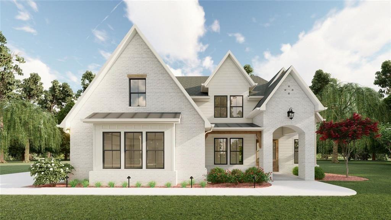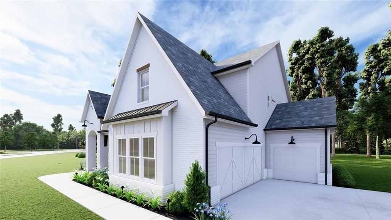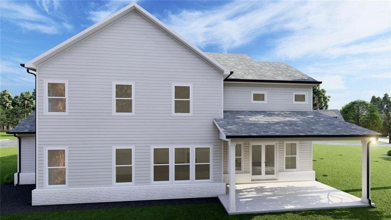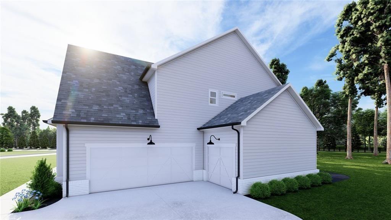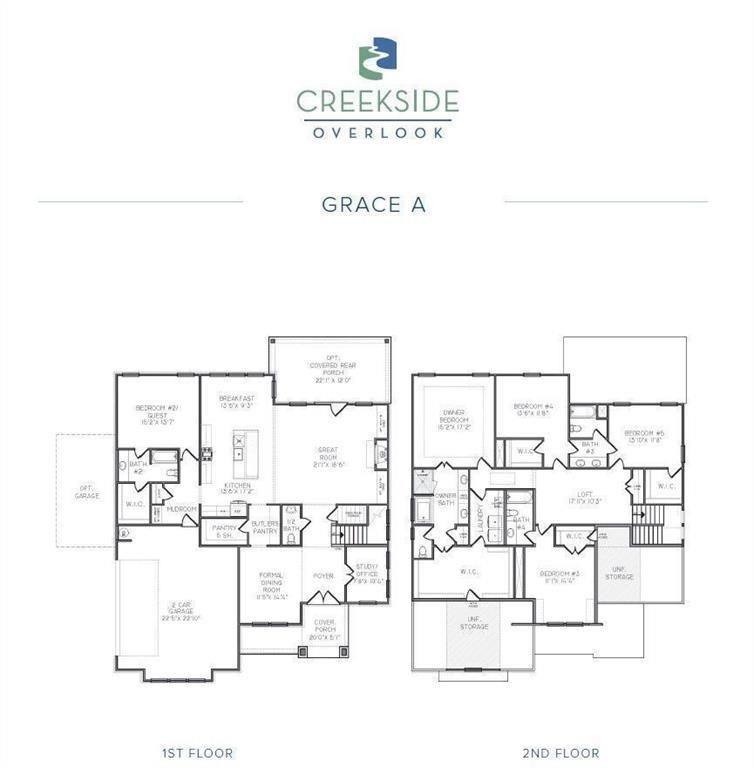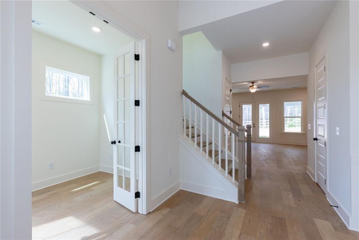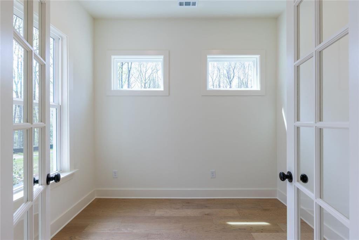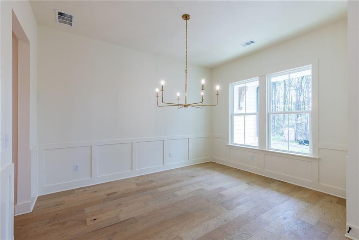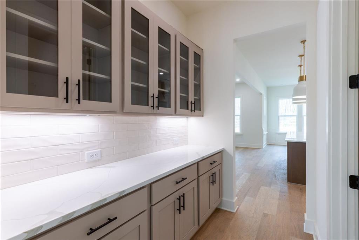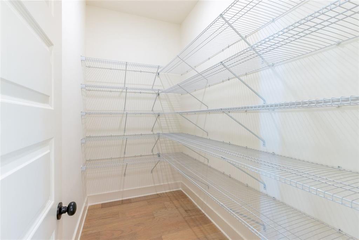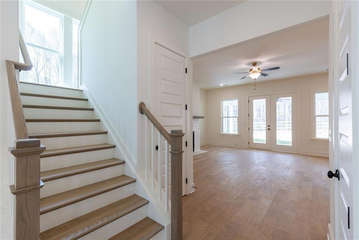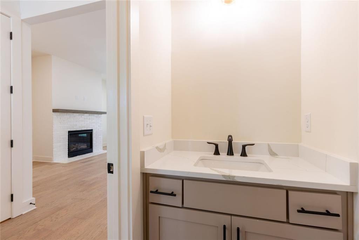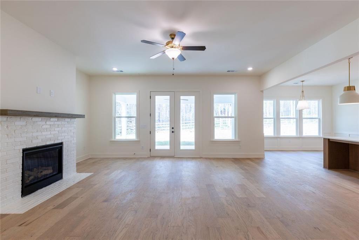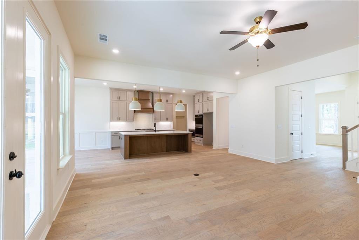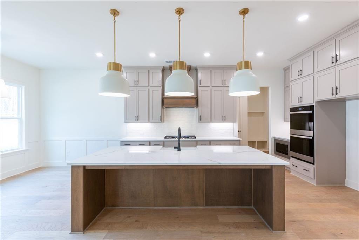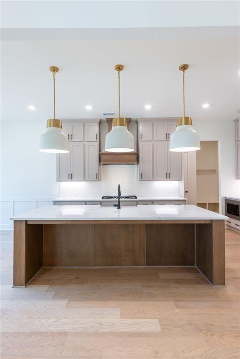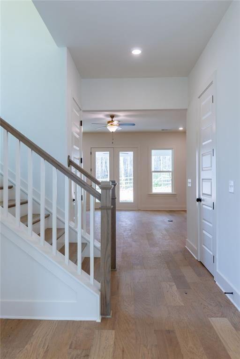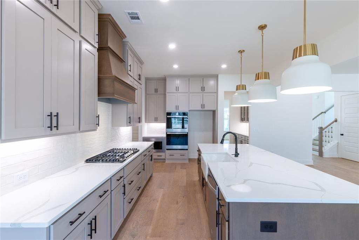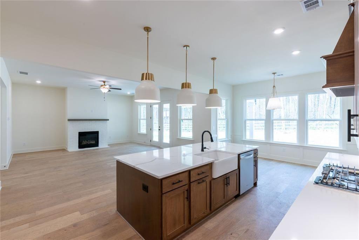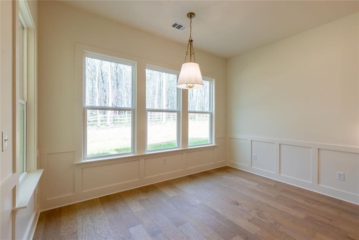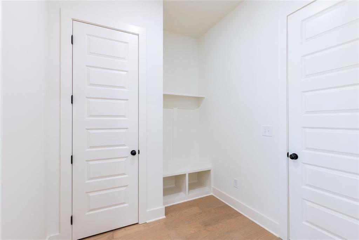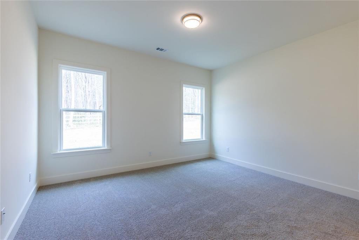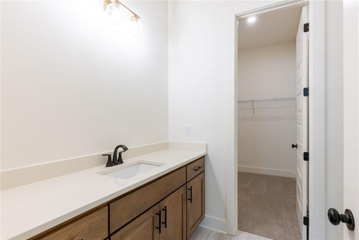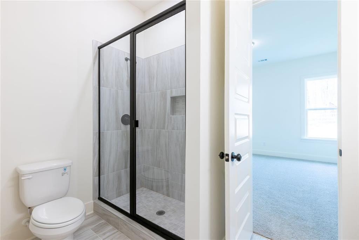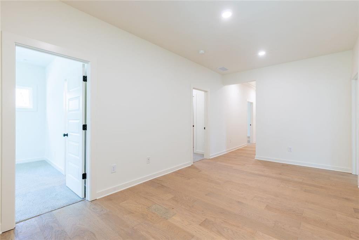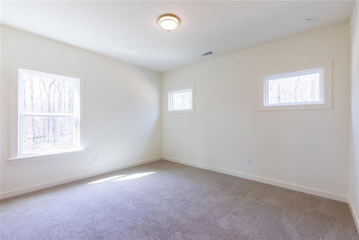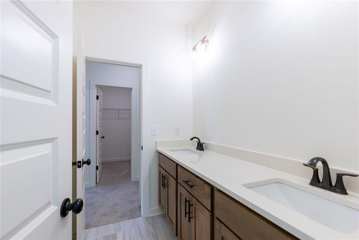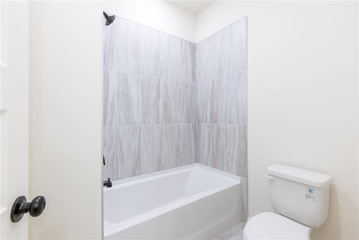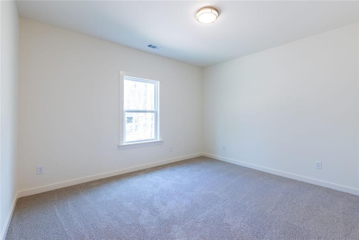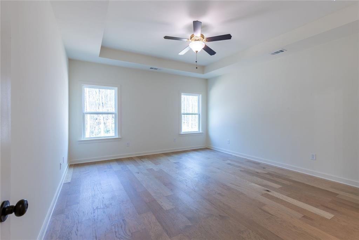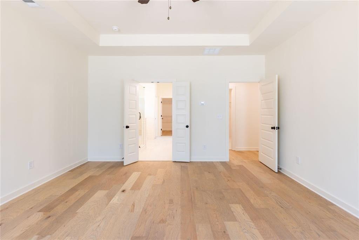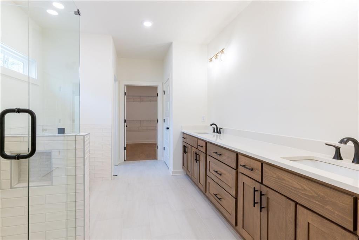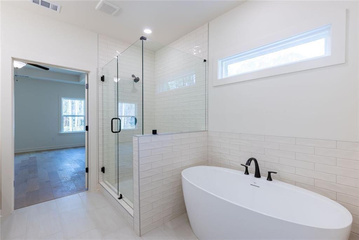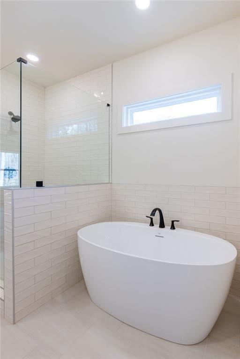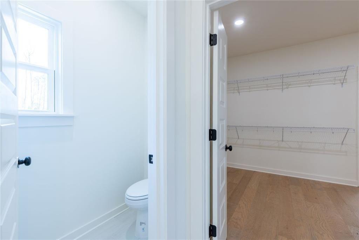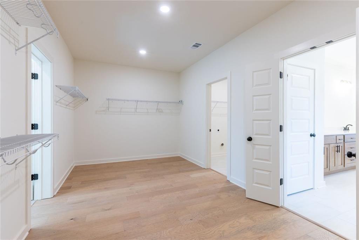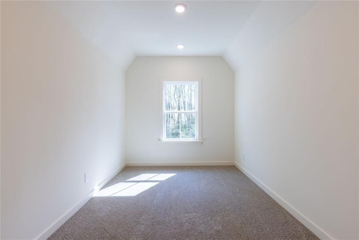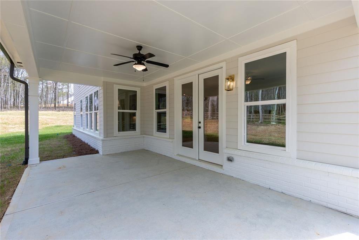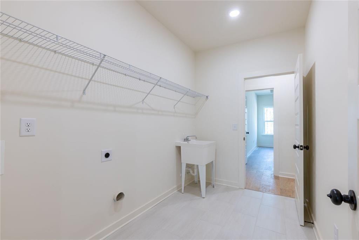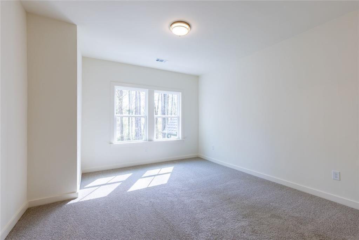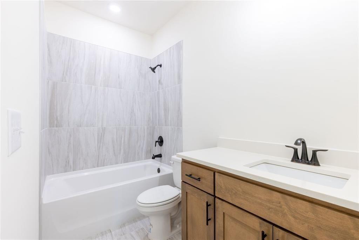New Home in Creekside Overlook
5 Bedroom, 4 full & 1 half Bath · 3,789sqft
Imagine building your dream life on a spectacular 1.39-acre lot in the serene Creekside Overlook community. David Patterson Homes presents the elegant GRACE PLAN (A elevation), a spacious and thoughtfully designed 5-bedroom, 4.5-bath residence. As you enter through the grand 8' entry door, you'll be greeted by an open-concept floor plan featuring impressive 9' ceilings that enhance the home's airiness. The heart of the home is a chef's dream kitchen, boasting custom shaker cabinets, pristine quartz countertops, and a large central island perfect for gathering and entertaining. A convenient butler's pantry and an oversized walk-in pantry seamlessly connect the kitchen to the formal dining room, making dinner parties a breeze. The main floor offers a private, dedicated office space and a generous guest suite, complete with its own bathroom and walk-in closet. Upstairs, the luxurious owner's suite provides a peaceful retreat with a spa-like bath featuring a separate garden tub, a tiled shower, and elegant frameless glass doors. Off the owner's suite, a versatile finished space can serve as a private office or gym. A second-floor laundry room is intelligently designed for easy access from both the owner's closet and the hallway. With every bedroom having direct access to a bathroom, this home provides comfort and convenience for all. The exterior is just as functional, featuring a three-car garage—two side-entry and one front-facing—for ample storage. This home is a "to-be-built" opportunity. Photos are of a similar home by the same builder and illustrate the exceptional quality and finishes you can expect.


