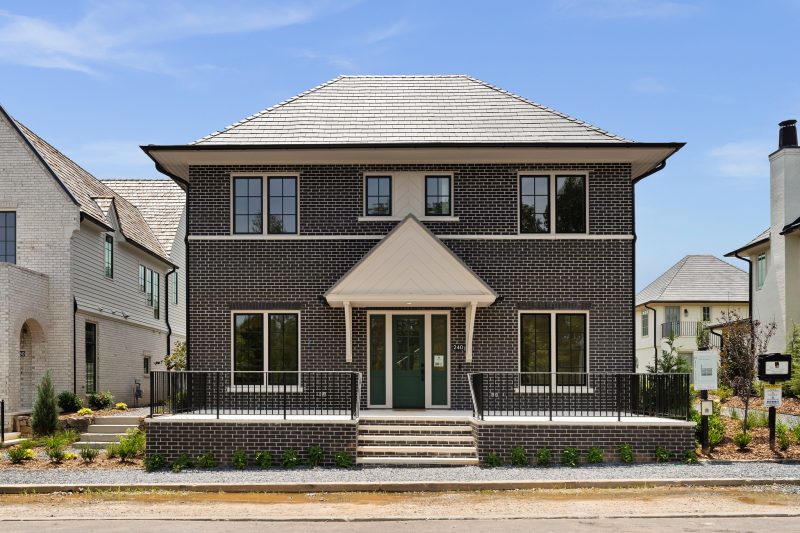Floorplans
The Sheldon
Beds: 4 Baths: 4.5 SqFt: 2506
About The Sheldon
The Sheldon Village home features a welcoming front terrace. The main floor offers 10′ ceilings, a spacious dining room, open gourmet kitchen with breakfast bar, adjacent breakfast nook, butler’s pantry and walk-in pantry, living room with fireplace opening to porch and private guest bedroom with en-suite bathroom. The upper level offers an owner’s suite with large walk-in closet, large laundry room, two additional bedrooms with en-suite bathrooms and flex living space. Optional basement plans are available. Located in Fayetteville at Trilith, designed for the film and creative industries, this unprecedented community features filmmaking studios, homes, shopping and dining, trails and parks. Everything you need to make anything possible.


