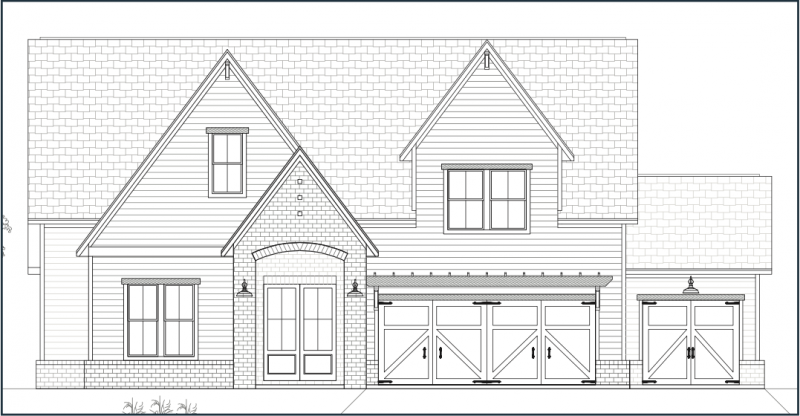Floorplans
The Scarlett B
Beds: 4 Baths: 3.5 SqFt: 3043
About The Scarlett B
The Scarlett B plan at Kelly Mill is a 4 bedroom, 3 1/2 bath, 2 story front entry home with the owner’s suite on the main level. Optional 3rd car garage.



