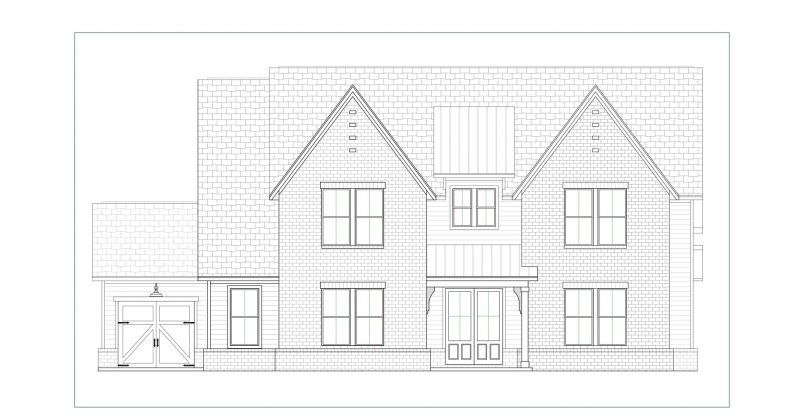Floorplans
The Rose
Beds: 5 Baths: 4.5 SqFt: 3824
Available at:
About The Rose
The Rose plan at Creekside Overlook, Fireside Farms and Rhett Run has an Owner’s suite, guest room and a study on the first floor! 3 more bedrooms and a media room upstairs. 9’ ceilings on 1st and 2nd floor. Vaulted ceiling in great room.


