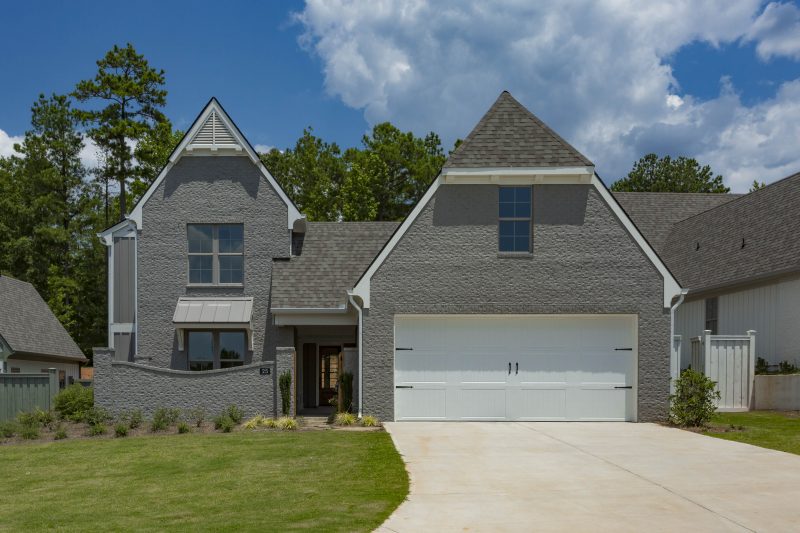Floorplans
The Lilac
Beds: 4 Baths: 4.5 SqFt: 2414
About The Lilac
The Lilac floor plan at the Gardens at Arbor Springs features open-concept living with an entrance garden, a covered breezeway to the front door, and a spacious courtyard. The great room and owner’s suite open to the private courtyard that can be customized with your own pool or outdoor kitchen. It has a second level that contains two bedrooms with their own en-suite bathrooms. This home has a 2-car (optional 3-car) garage, with storage or optional apartment above.


