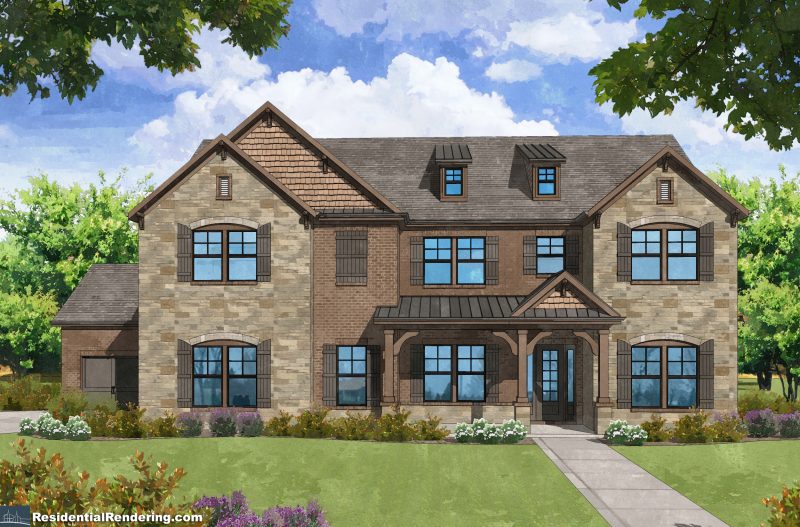Floorplans
The Hensley
Beds: 5 Baths: 4.5 SqFt: 4450
About The Hensley
The Hensley plan at Wescott is a 5 bedroom, 4 1/2 bath 2 story single family home. OPEN CONCEPT plan with SUN filled 2 story Family Room/Flex Room, just waiting for your imagination, Kitchen where cabinets soar to the ceiling and you find Kitchen Aid Stainless Appliances including: double ovens, 36″ gas cooktop with vent hood and drawer style microwave. The Butler’s Pantry transitions to a Formal Dining room that easily seats 12 and perfect for ENTERTAINING.


