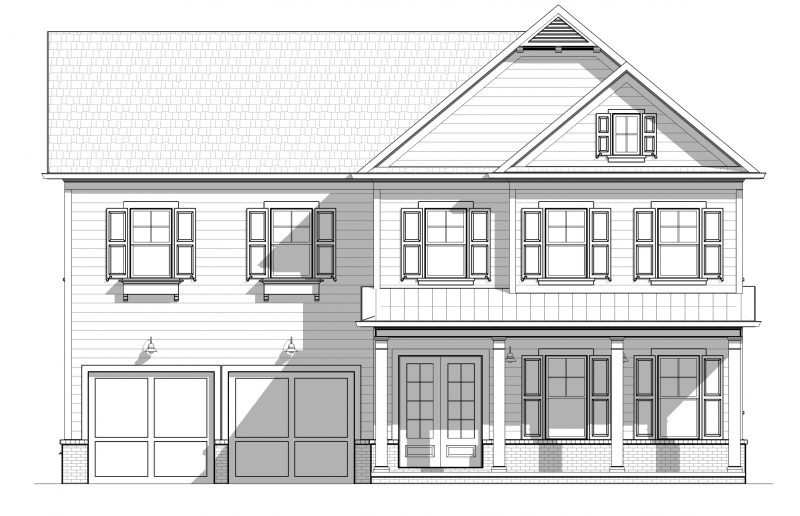Floorplans
The Galway
Beds: 3 - 5 Baths: 3.5 - 5 SqFt: 3172
About The Galway
The Galway plan at Hillandale is a 3 – 5 bedrooms and 3.5 – 5 bathrooms single family home. The main level features a gourmet kitchen with island, pantry, and dining area open to the family room with fireplace, a back covered porch, and mud room. The upper level features a large owner’s suite with sitting room/office, his and hers walk-in closets, additional bedrooms with baths and walk-in closets, laundry room and a large loft. Square feet range from 3172-3472.



