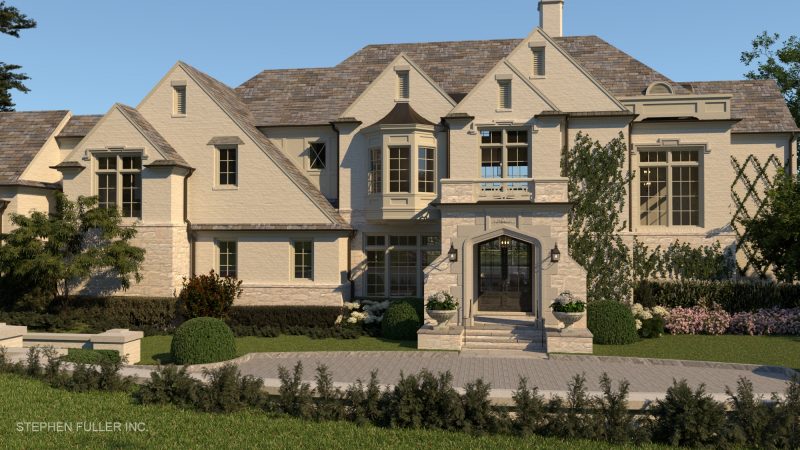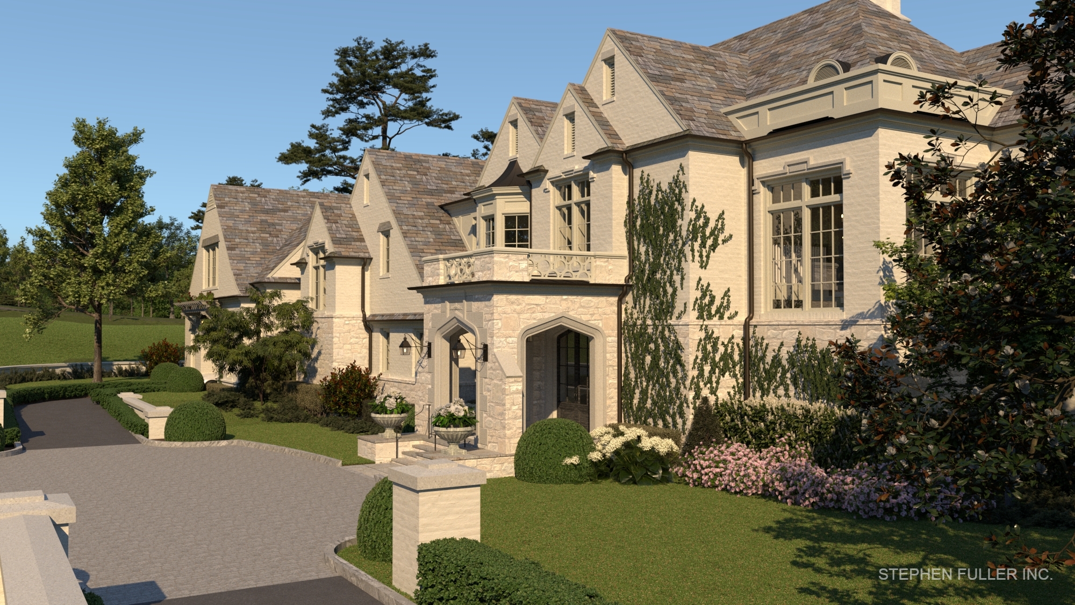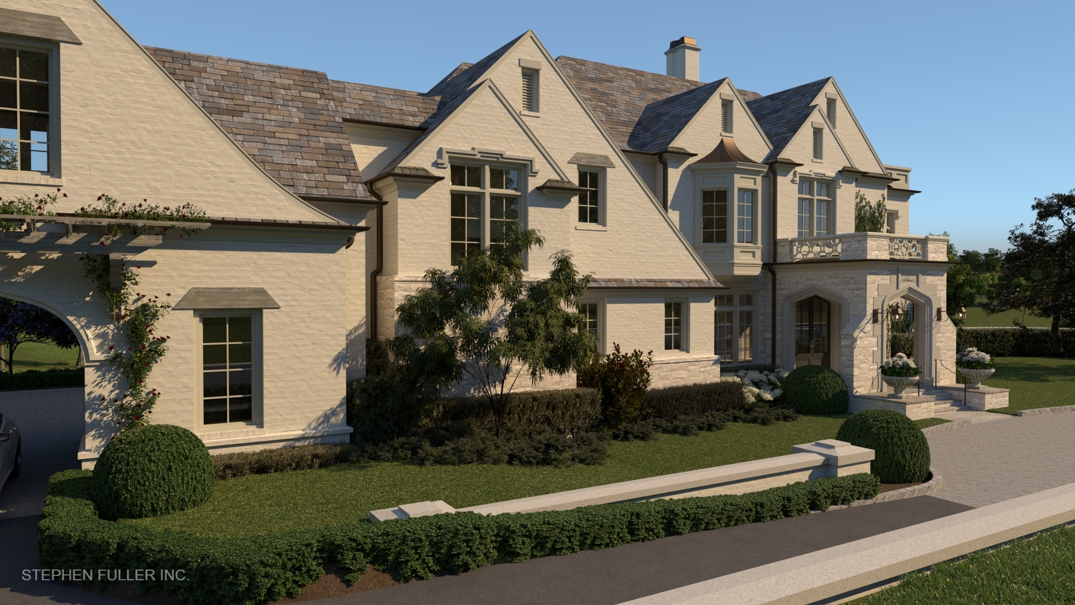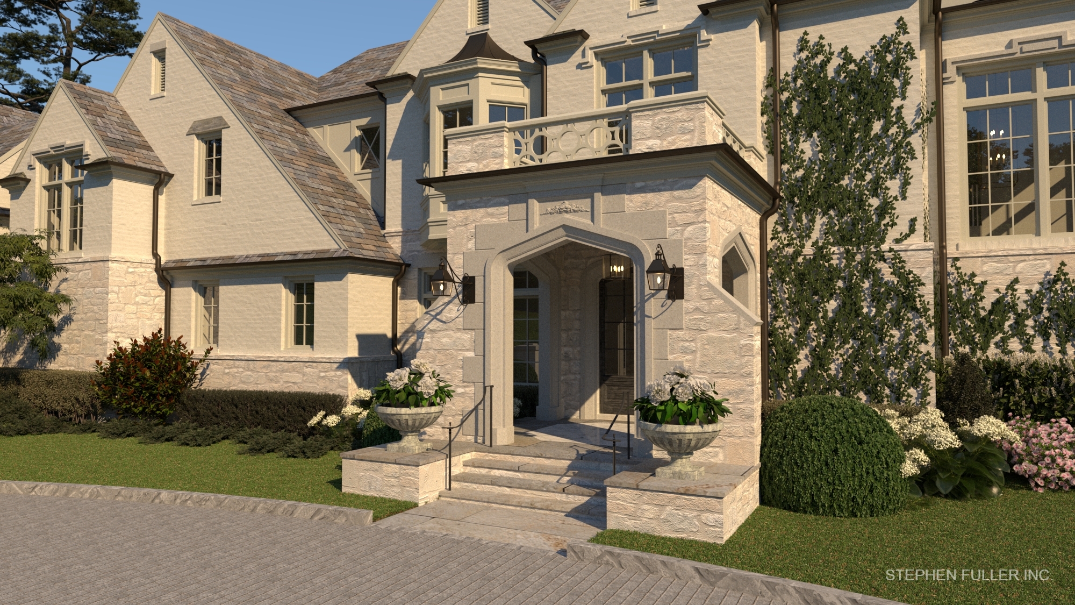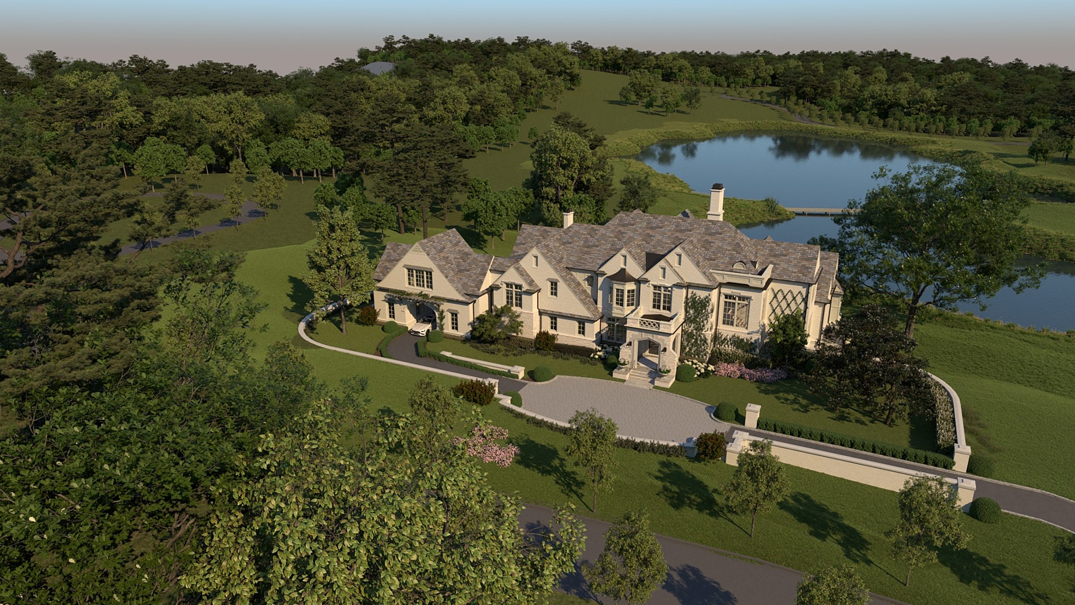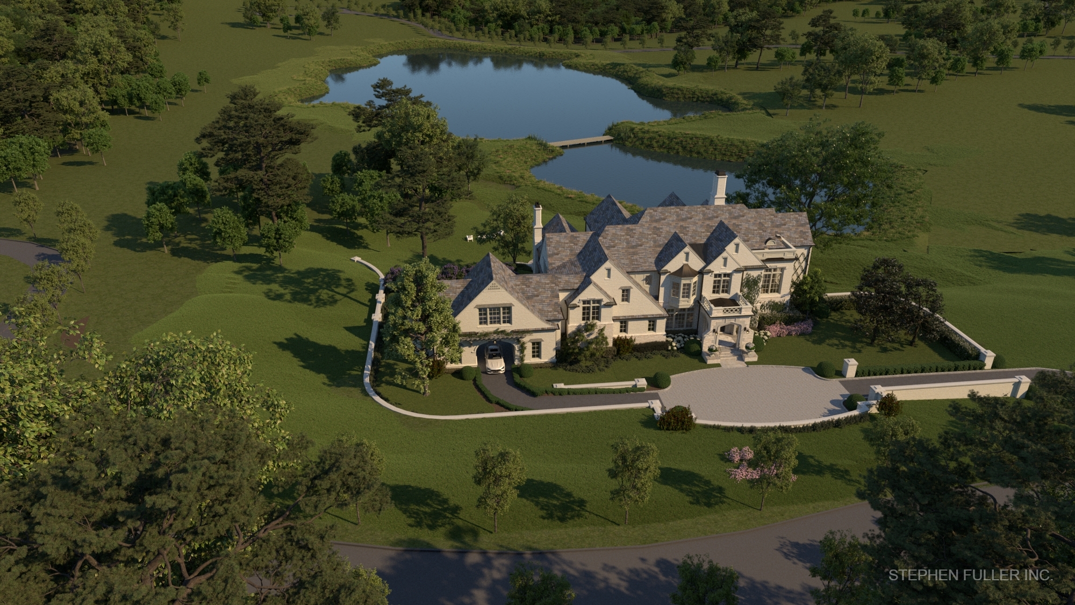Floorplans
Homestead Custom Home 14
Beds: 7 Baths: 7.5 SqFt: 12000
About Homestead Custom Home 14
Homestead Custom Home 14 will be 7 bedrooms, 7 full baths and 3 half baths built by award winning home builder, Loudermilk Homes. 4.37+/- acres with over 200′ of private community lake frontage. Ultra-high-end construction on 3 levels over 12,000 square feet of living space including finished basement. Primary bedroom on main level. Chef’s kitchen with high end appliances, family room, great room, sun room, library/study, 2 laundry rooms, private dining with 2nd catering kitchen, butlers pantry, porte-cochere entry to motor court with 4 car garage, infinity edge pool, professional landscaping, home theater, bar, wine cellar, rec room, guest suite, 2nd family/media room in basement and more.


