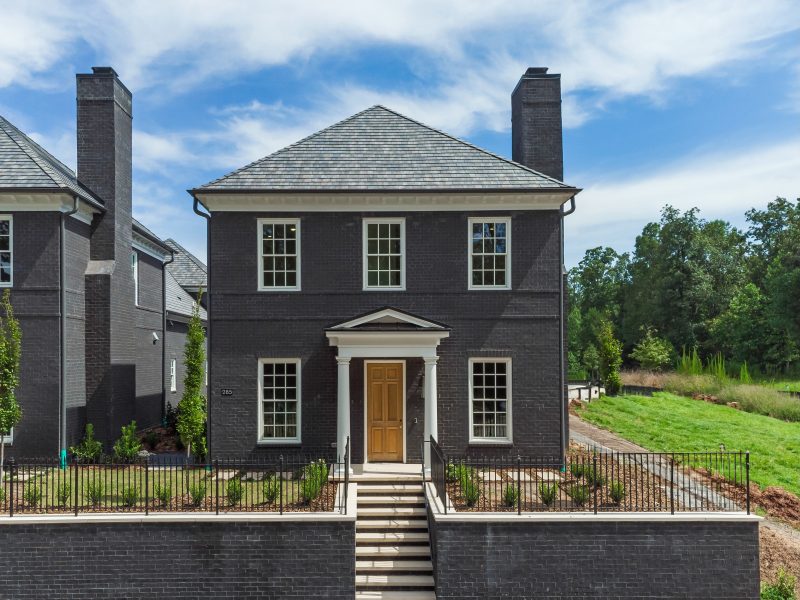Floorplans
Downing
Beds: 4 Baths: 3.5 SqFt: 2850
About Downing
The 4 bedroom, 3.5 bathroom Downing Village home is a new featured plan at Trilith. The main floor offers 10’ ceilings, the Primary Suite, an open gourmet kitchen with huge breakfast bar and butler’s pantry, adjacent dining and living area with fireplace. The upper level has three guest bedrooms with closets, an abundance of storage space and a large sitting area plus a flex space. The attached two-car garage is accessible off of the main level and porch.


