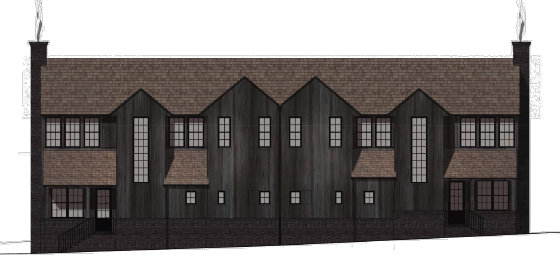Floorplans
Black Forest
Beds: 3 Baths: 2.5 SqFt: 1736
About Black Forest
This charming 3 bedroom and 2.5 bathroom Black Forest Terrace home at Trilith offers an open, inviting floor plan. The main floor has 10’ ceilings, a spacious eat-in kitchen and living area with fireplace. The upper floor features a private owner’s suite with large bath, walk-in closet and convenient laundry, two bedrooms, second bath, flex space and ample storage. The two-car garage conveniently enters into the main level.


