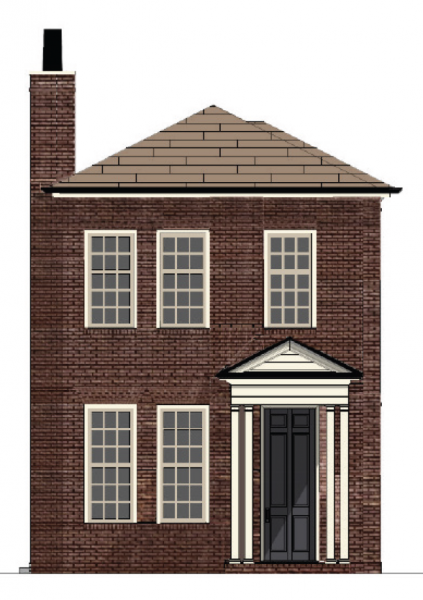Floorplans
Beck
Beds: 2 Baths: 2.5 SqFt: 1,182
About Beck
This Beck Cottage at Trilith features 2 bedrooms and 2.5 baths. The main floor features, 10’ ceilings, an open floor plan with living room, dining area, full kitchen with breakfast bar, and powder room. Second floor offers spacious Owner’s suite with two closets, second bedroom with en-suite bath and closet, convenient laundry and extra linen storage.


