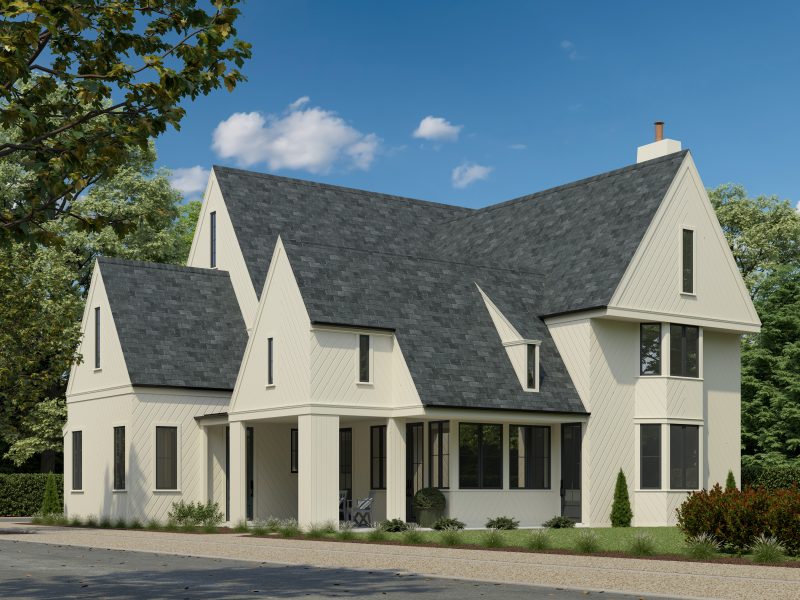Floorplans
Astrid
Beds: 4 Baths: 4.5 SqFt: 2,720
Available at:
About Astrid
The Astrid Village home by award winning 1023 Construction at Trilith offers 4 bedrooms and 4.5 bathrooms with owner’s suite on the main level. From a private front porch, enter into a vaulted ceiling living room with fireplace, dining area and gourmet eat-in kitchen, powder room and convenient laundry. Slip beyond the living room into a private owner’s suite with vaulted ceilings, large double vanity bath, and walk-in closet. The upper floor offers 3 private ensuite bedrooms, private terrace, bunkroom, flex space, private office and large unfinished storage room. The two-car garage conveniently enters into the main level with easy access to the second floor.


