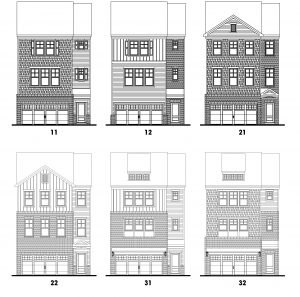
Flintlock
07.18.2025 : Bookmark the permalink.
Flintlock townhomes are available at Upper East River in Savannah, Georgia.
Full Article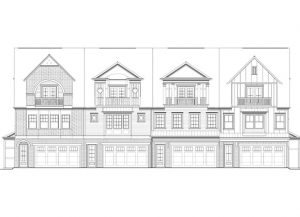
The Canfield
08.08.2024 : Bookmark the permalink.
The Canfield plan is available at South on Main by John Weiland.
Full Article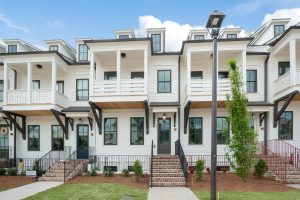
The Alston
07.08.2021 : Bookmark the permalink.
The Alston at South on Main has a terrace level and three additional floors, two car garage, 2 bedrooms, and 3.5 bathrooms.
Full Article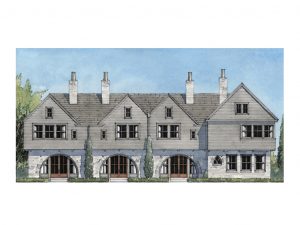
The Huxley
12.03.2020 : Bookmark the permalink.
The charming, Huxley Terrace home offers an open, inviting floor plan. The main floor has 10’ ceilings, a spacious kitchen with breakfast bar, dining, and living area with fireplace. The upper floor features private owner’s suite with large bath, walk-in closet and convenient laundry, two bedrooms, second bath and ample storage. The two-car garage conveniently […]
Full Article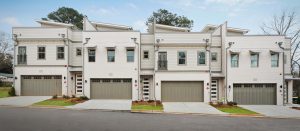
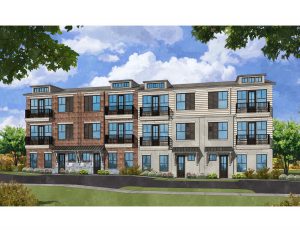
The Magnolia
09.09.2019 : Bookmark the permalink.
The Magnolia Plan at Adyn Park is a 4 bedroom, 3 1/2 bath 3-story townhome. The Magnolia offers an optional elevator, 10′ ceilings on the 1st and 2nd floors, a gourmet kitchen, large butler’s pantry open to a spacious great room and dining room. The upper level includes a large owner’s retreat with balcony and […]
Full Article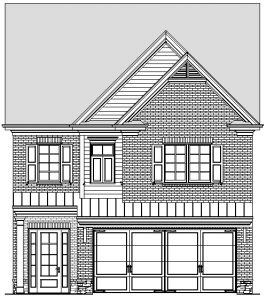
The Sierra
01.07.2019 : Bookmark the permalink.
The Sierra at Mountain Walk is a 3 Bedroom, 3 Full and 1 half bath 2 story townhome. Features include 2 car garage with open floor plan. This homes offers site finished hardwoods throughout main level, custom wood beams, loft & outdoor living! Owner suite on second floor.
Full Article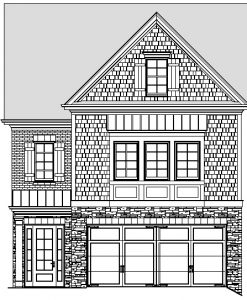
The Summit
: Bookmark the permalink.
The Summit at Mountain Walk is a 4 Bedroom, 3 full and 1 half bath, 3 story townhome. Features include open floor plan from a spacious two car garage. offers elevator option, hardwoods on main, huge kitchen island & outdoor living!
Full Article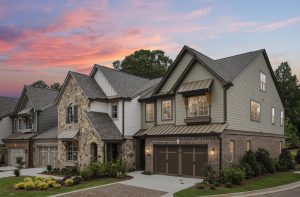
The Haven
09.04.2018 : Bookmark the permalink.
The Haven at East Haven is a 3 bedroom, 3 full and 1 half bath, 2 story townhome. The Haven plan features stainless steel appliances, 5″ hardwood floors, an elevator, bonus room with en-suite bath and generous walk-in closet – perfect for a long term guest.
Full Article