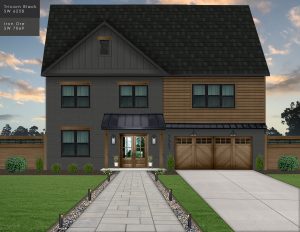
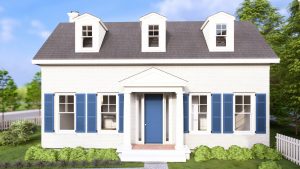
The Cottages at Gin Property
10.31.2024 : Bookmark the permalink.
The Cottages at Gin Property are 3 bedroom, 2 bathrooms homes available by Baker Homes.
Full Article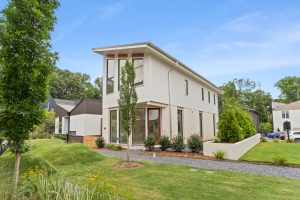
Selene
03.09.2023 : Bookmark the permalink.
Aurora Selene is a 3 bedroom, 3 bathroom energy efficient home boasting 1693 sq ft. The main floor features a large eat in kitchen with a convenient pantry, dining room, spacious living room, an electric fireplace plus a guest bedroom with full bath. The quaint front porch features direct access to the living room. The […]
Full Article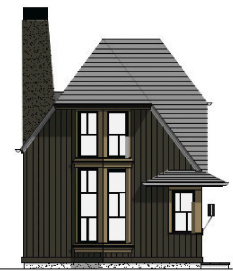
Wald
03.18.2022 : Bookmark the permalink.
The charming Wald Cottage at Trilith features 3 Bedrooms and 3 Baths. Owner’s Suite and Guest Bedroom on the first floor, spacious living area, a dine-in kitchen and convenient laundry. The second floor offers an airy loft overlooking the living area and additional bedroom.
Full Article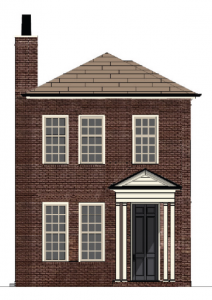
Beck
: Bookmark the permalink.
This Beck Cottage at Trilith features 2 bedrooms and 2.5 baths. The main floor features, 10’ ceilings, an open floor plan with living room, dining area, full kitchen with breakfast bar, and powder room. Second floor offers spacious Owner’s suite with two closets, second bedroom with en-suite bath and closet, convenient laundry and extra linen […]
Full Article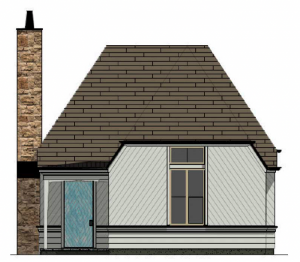
Hemming
: Bookmark the permalink.
The Hemming Cottage at Trilith features this one story, 2 bedrooms and 2 bathrooms with a front porch. The main floor offers 10’ ceilings, a spacious living area with vaulted ceiling that leads to open, eat-in kitchen and a fireplace. Owner’s bedroom with en-suite bath is just beyond the kitchen with convenient laundry. The Hemming […]
Full Article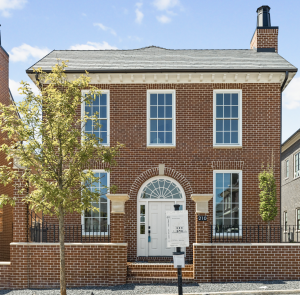
Chelsea
: Bookmark the permalink.
This Chelsea Cottage home at Trilith offers 4 bedrooms and 2.5 bathrooms. From a private front porch enter into a vaulted ceiling living room with fireplace, dining area, gourmet eat-in kitchen with walk in pantry and powder room. The main level is surrounded by outdoor space for grilling, enjoying the views or just relaxing. Slip […]
Full Article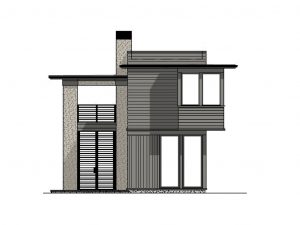
The Lund
12.03.2020 : Bookmark the permalink.
The unique, Lund Cottage offers 10’ ceilings on the main level, living room with fireplace, powder room, eat-in kitchen with spacious walk-in pantry. The second floor has a spacious owner’s suite with walk-in closet that opens to roof terrace, second bedroom with en-suite bath and closet. The third floor has roof top terrace perfect for […]
Full Article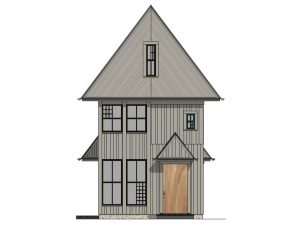
The Holt
: Bookmark the permalink.
The Holt Cottage features a front porch, spacious living area leads to dining area and open eat-in kitchen with walk-in pantry and convenient laundry. Guest bedroom with en-suite bath is just beyond the kitchen. The second floor offers a private owner’s suite, flex area perfect for an office or living room.Located in Fayetteville at Trilith, […]
Full Article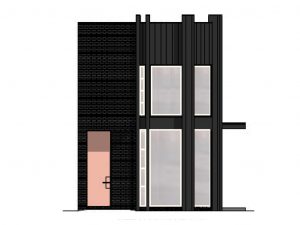
The Dahl
: Bookmark the permalink.
The Dahl Cottage features 1,667 square feet, 3 bedrooms and 3.5 bathrooms with a front porch. The main floor features 10’ ceilings, a spacious living area that leads to dining area and open kitchen with breakfast bar. Guest bedroom with en-suite bath is just beyond the kitchen. The second floor offers master suite, second bedroom, […]
Full Article
