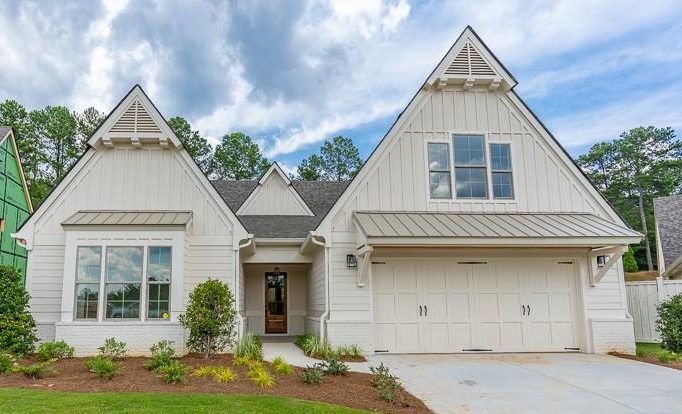Floorplans
The Wisteria
Beds: 2 Baths: 2.5 SqFt: 2301
Available at:
About The Wisteria
The Wisteria plan offers two bedrooms and two and a half bathrooms on the main level as well as an unfinished bonus area with a potential for a third full bathroom which can be finished out. Open-concept living area features soaring vaulted ceilings and oversized sliding glass doors which opens to the covered back porch. This home has a 2-car garage, with storage or optional apartment above.


