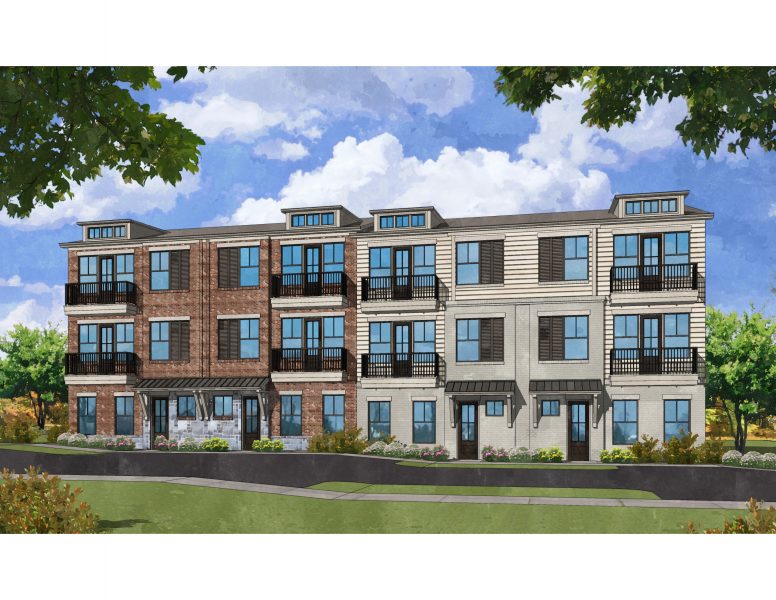Floorplans
The Magnolia
Beds: 4 Baths: 3.5 SqFt: 2500
About The Magnolia
The Magnolia Plan at Adyn Park is a 4 bedroom, 3 1/2 bath 3-story townhome. The Magnolia offers an optional elevator, 10′ ceilings on the 1st and 2nd floors, a gourmet kitchen, large butler’s pantry open to a spacious great room and dining room. The upper level includes a large owner’s retreat with balcony and luxurious bath with oversized shower and two additional secondary bedrooms. The terrace level includes large guest bedroom with a tile shower. This plan also includes a large covered rear deck.


