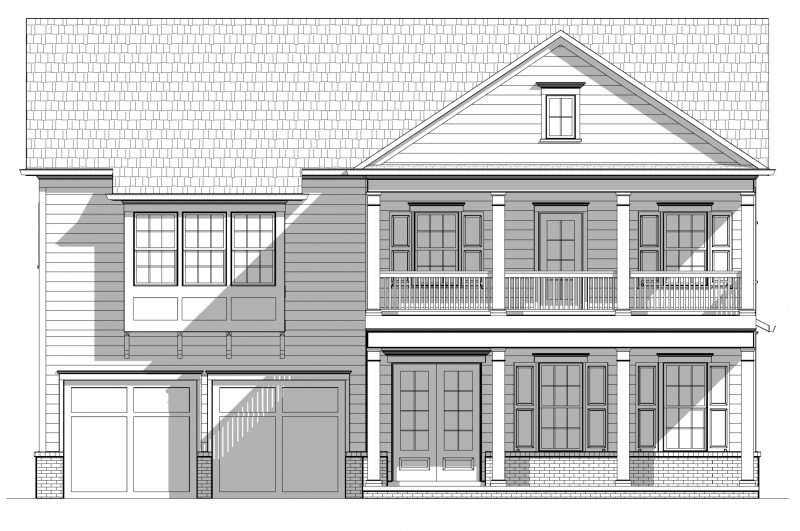Floorplans
The Kildare
Beds: 3 Baths: 3.5 SqFt: 2796
About The Kildare
The Kildare plan at Hillandale is a 3 bedroom, 3 1/2 bath 2 story, single family home featuring a large owner’s suite with a sitting room/office on the 2nd floor and a covered porch. The main floor features front and back covered porches, a gourmet kitchen with island open to the family room.


