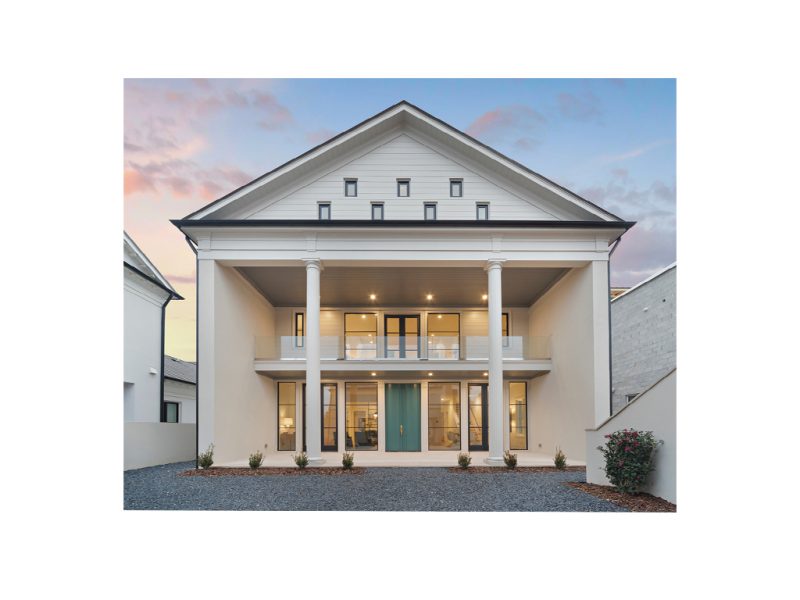Floorplans
The Darby
Beds: 4 Baths: 4.5 SqFt: 4439
About The Darby
The Darby Estate home offers a 4,439 square feet, 4 bedroom and 4.5 bathroom main home and a 444 square foot, 1 full bath guest house/work studio. The main house features 10’ ceilings, an open living area with fireplace, adjacent dining area and gourmet kitchen with breakfast bar, walk-in pantry, built-in desk and powder room. The second floor boasts and impressive master suite with balcony and walk-in closet, 2 additional bedrooms with en-suite bathrooms, large flex space and convenient laundry. 3-car attached garage conveniently enters the main floor. The 2-story guest cottage/studio features a built-in bar and flex space on the main level and full bathroom, flex space and kitchenette on the second floor.


