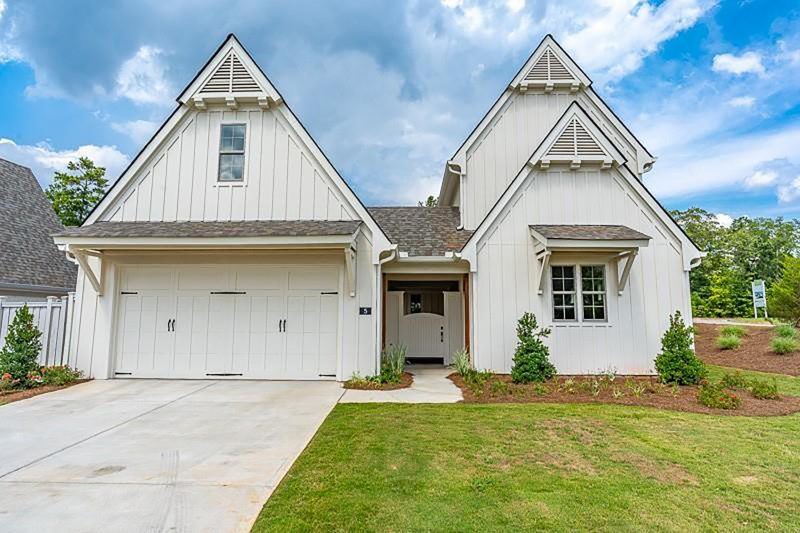Floorplans
The Camellia
Beds: 3 Baths: 2.5 SqFt: 2007
About The Camellia
The Camellia plan at the Gardens at Arbor Springs features lovely open concept living space. Vaulted owner’s bedroom on the main level. The owner’s bath features a double vanity, level-entry shower, and spacious master closet. The great room and owner’s suite open to the private courtyard that can be customized with your own pool or outdoor kitchen. On the second level, there is an open lounge area perfect for an office, or TV area and two bedrooms with a shared bath. This home has a 2-car garage, with storage or optional apartment above.


