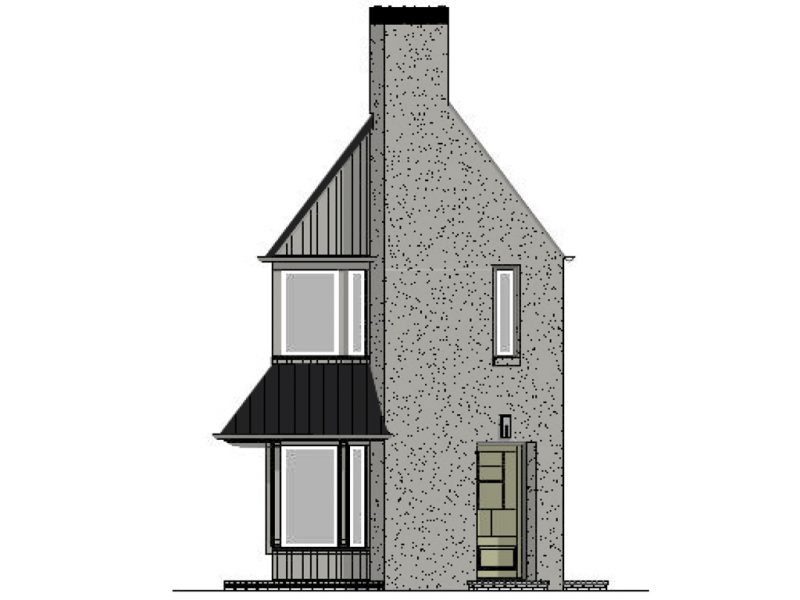Floorplans
The Beck
Beds: 2 Baths: 2.5 SqFt: 1328
About The Beck
Designed with Nordic charm, the 1,328 square foot Beck Cottage features 2 bedrooms and 2.5 baths. The main floor features, 10’ ceilings, an open floor plan with living room, dining area, full kitchen with breakfast bar, and powder room. The second floor offers aspacious owner’s suite with walk-in closet, a second bedroom with en-suite bath and closet, convenient laundry and extra linen storage.Located in Fayetteville at Trilith, designed for the film and creative industries, this unprecedented community features filmmaking studios, homes, shopping and dining, trails and parks. Everything you need to make anything possible.


