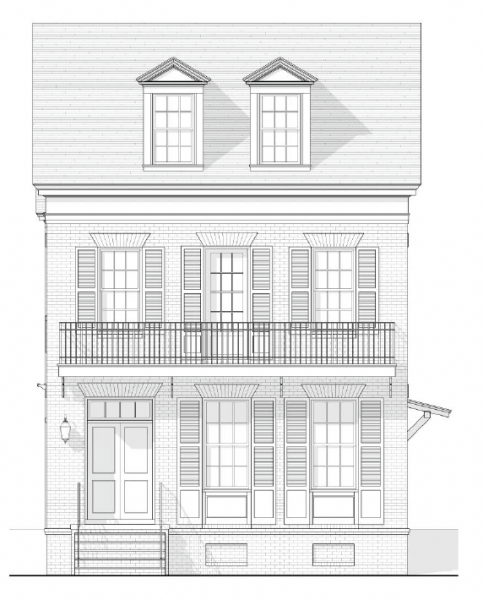Floorplans
Laurel Brooke 2
Beds: 3 Baths: 3.5 SqFt: 3642
About Laurel Brooke 2
Laurel Brooke 2 is located in Laurel Brooke Community located in the heart of Peachtree City. Luxurious Standalone Courtyard Homes were designed by Jim Strickland with a Charleston feel. Built by Redwood Home Builders with Quality, Luxury & Convenience in mind. Primary Suite on main level with spa like bath. Chef’s kitchen features GE Monogram stainless appliance collection, Hardwoods, Quartz countertop and spacious island for entertaining. An Elevator Shaft is framed and ready for future use, if needed. The upper floor features 2 private ensuite bedrooms and a 3rd Floor features a Bonus room. Plenty of Flex space for 2 car garage on lower level with storage.


