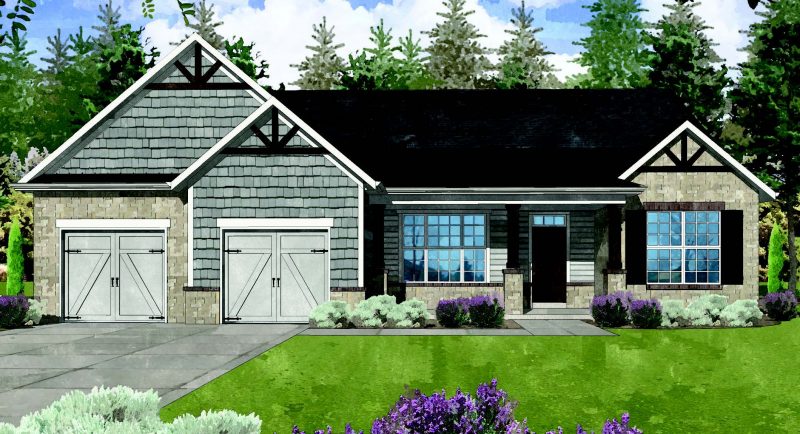Floorplans
The Lanier
Beds: 3 Baths: 2 SqFt: 2579
About The Lanier
The Lanier plan at Horizon Laurel Canyon is a 3 bedroom, 2 bath ranch style single family home. Designer Kitchen with upgraded cabinets and vent hood with additional microwave drawer in island. Fireplace with cedar mantle and painted brick hearth. Laundry room with sink and upgraded hardwoods through out main level.



